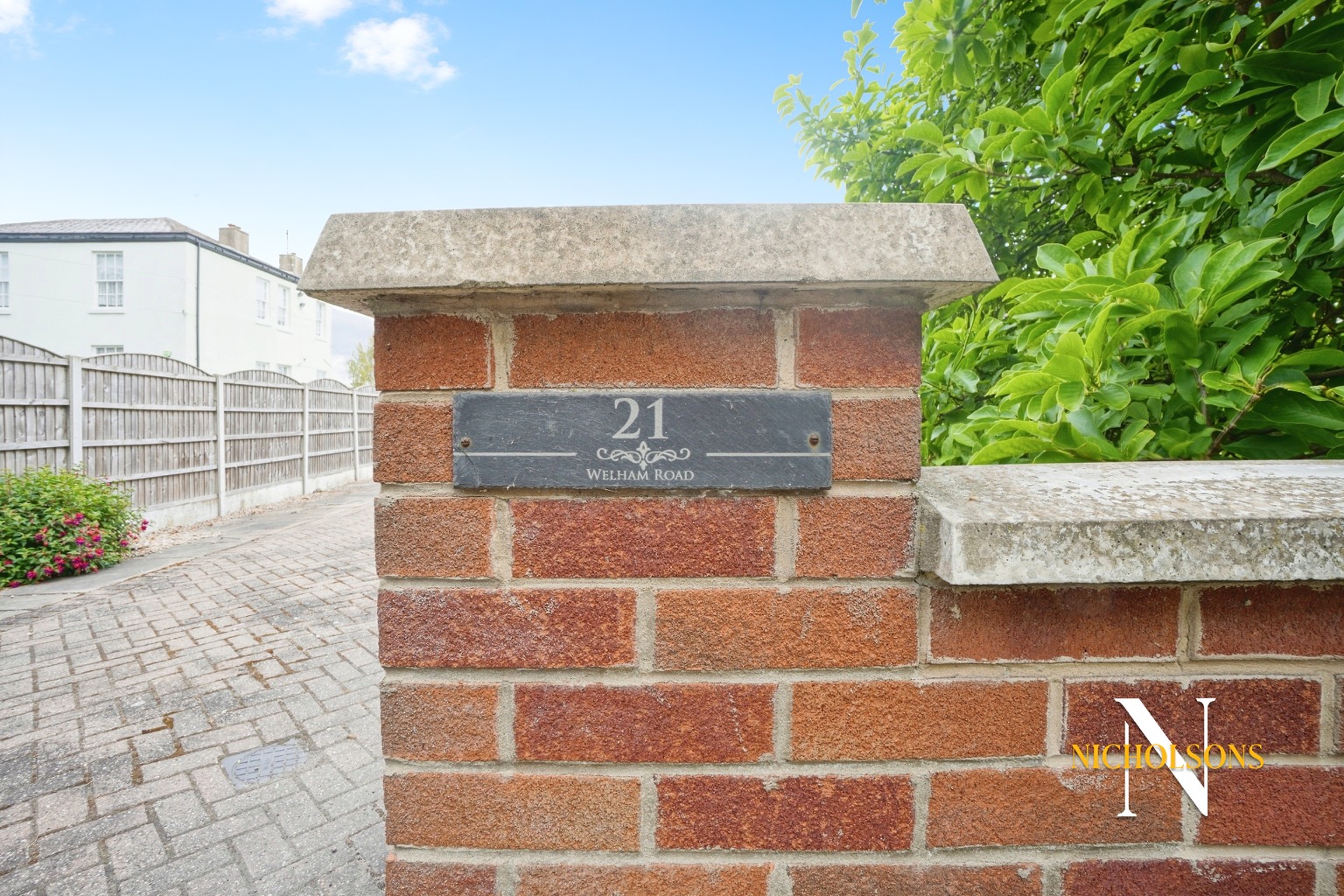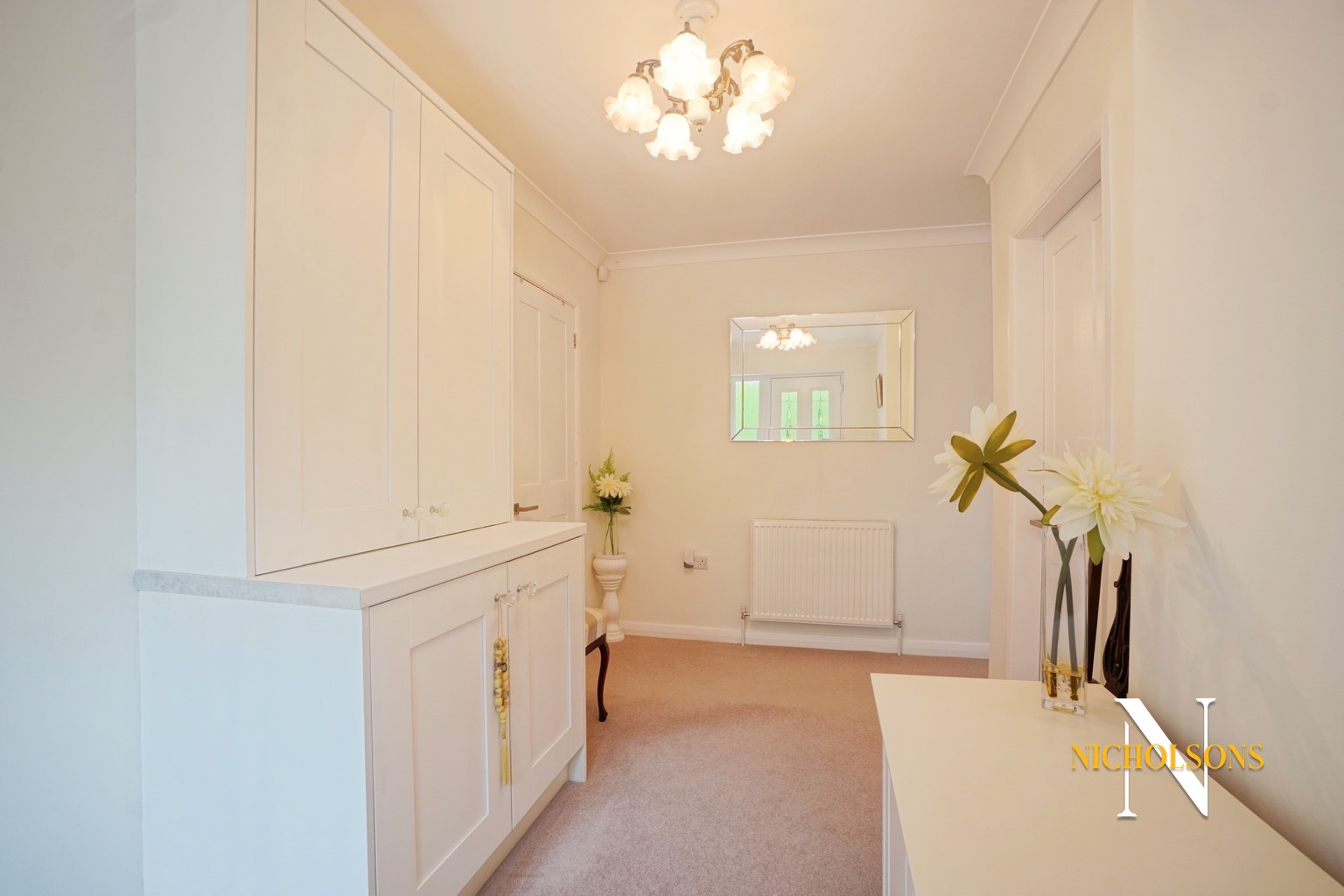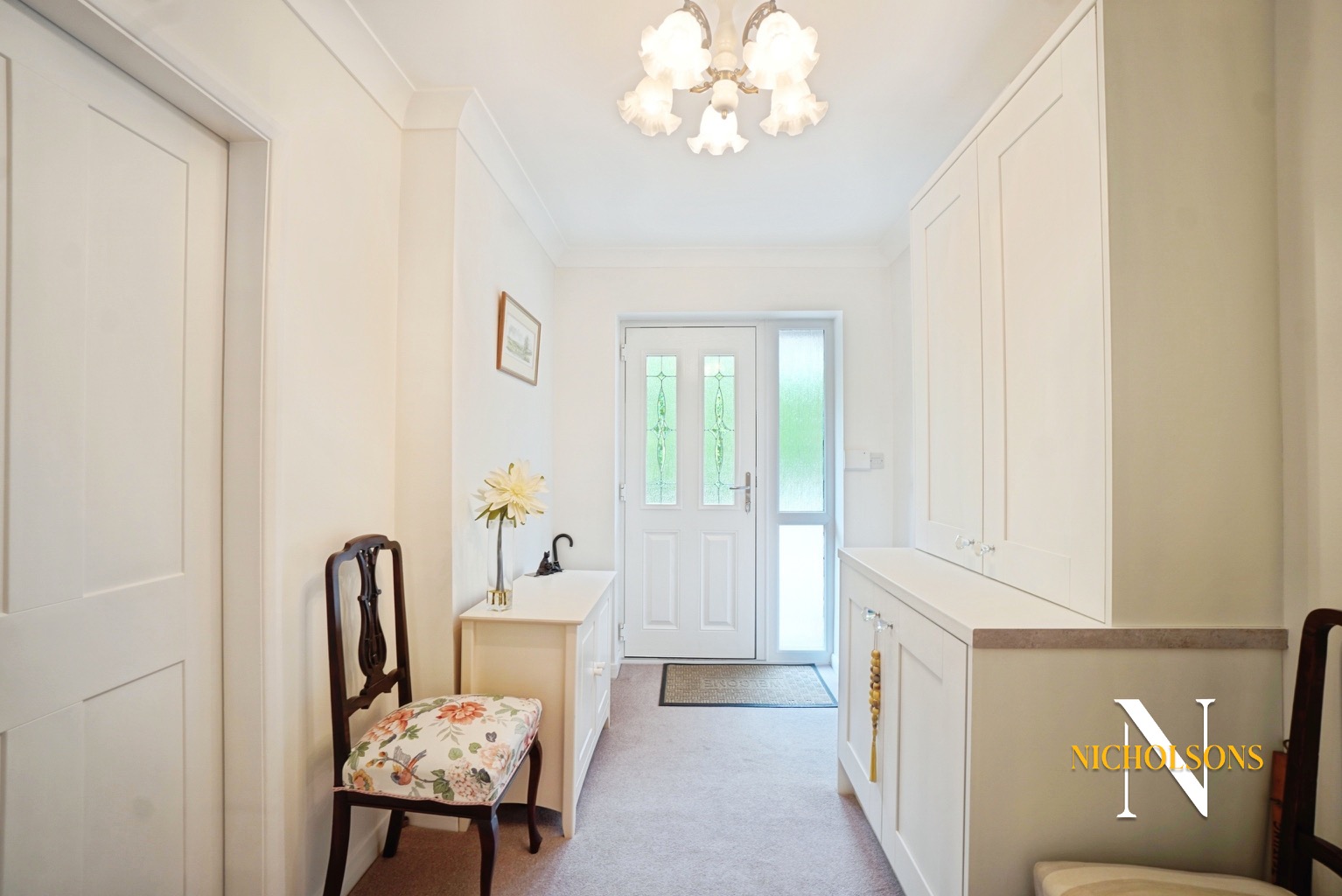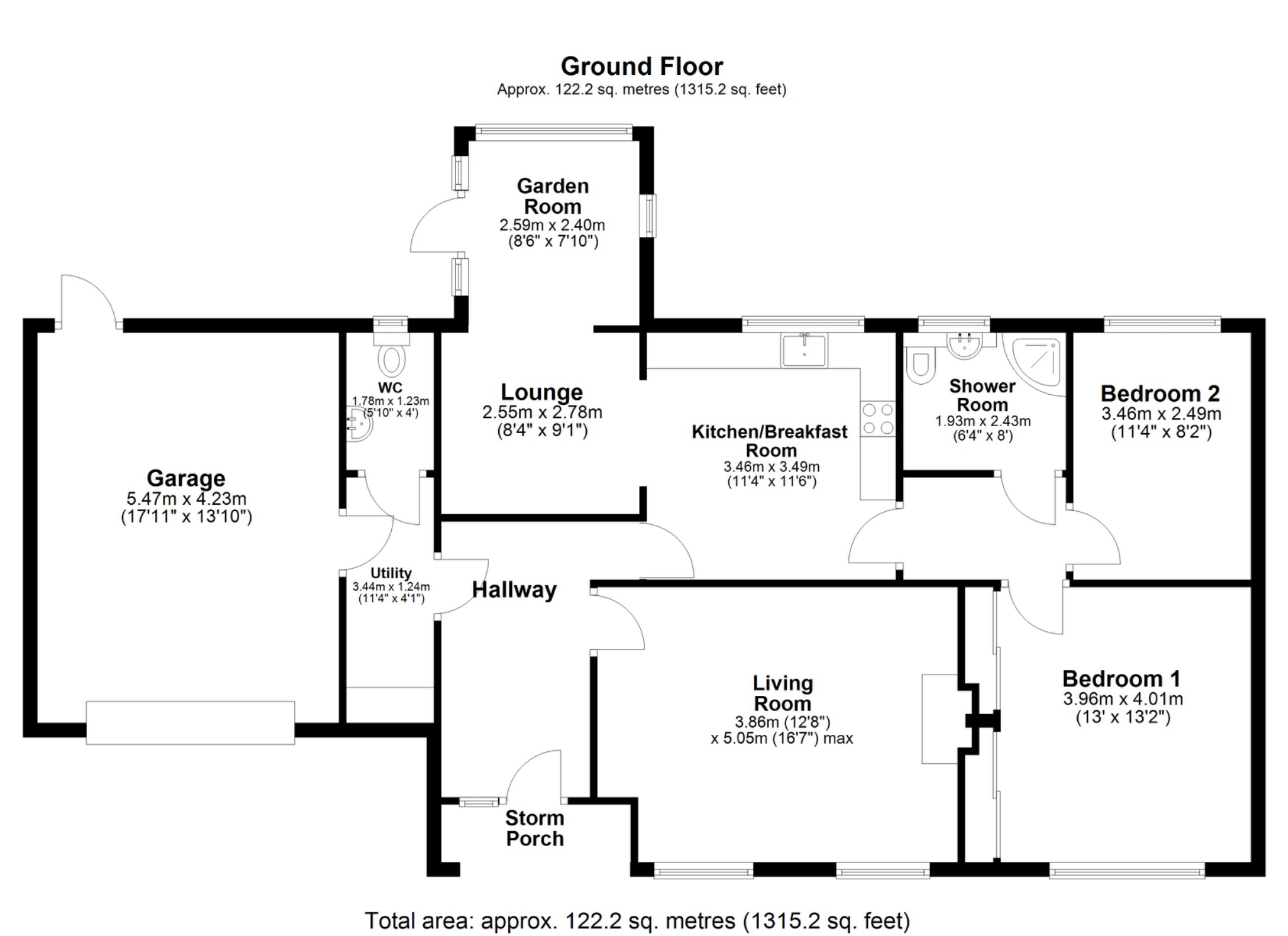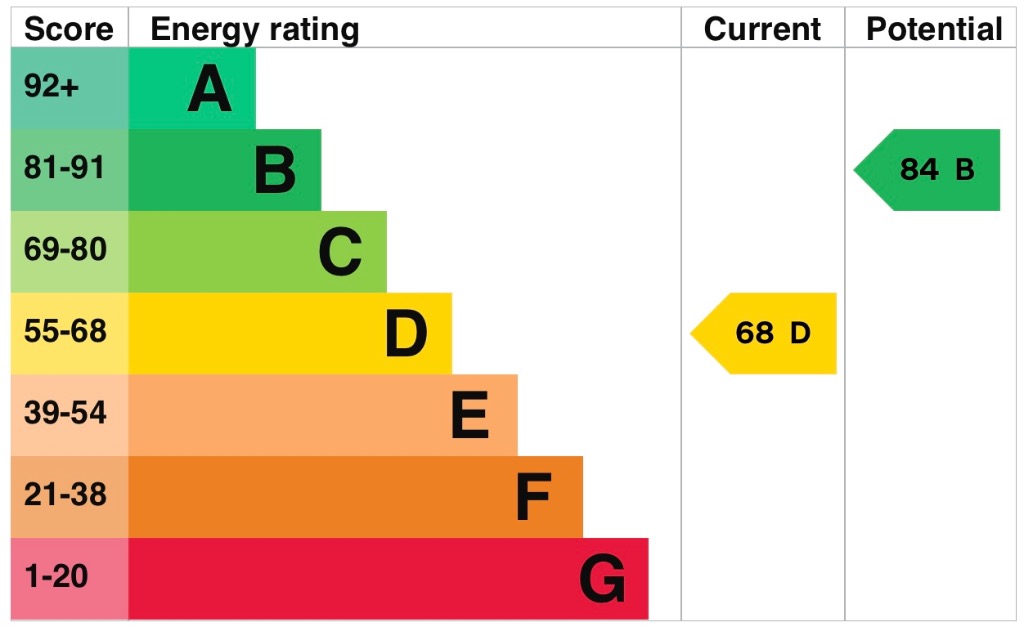*****OFFERS INVITED BETWEEN £350,000-£360,000*****
Nestled on the sought after Welham Road in Retford, this exceptional two-bedroom detached bungalow presents a rare opportunity to acquire a modern, luxurious home set within an expansive one-third acre plot, offering spacious living and unparalleled potential for future expansion, all within comfortable walking distance of Retford town centre and essential amenities.
Upon arrival, the property immediately impresses with its substantial presence and meticulously maintained low-maintenance gardens to both the front and rear. The approach is defined by a vast block-paved driveway, providing an abundance of off-road parking. This generous parking provision ensures convenience for residents and guests alike, setting a welcoming tone from the moment you arrive.
The heart of this home is undoubtedly the modern shaker style kitchen. It boasts solid Corian worktops, offering both durability and a sleek aesthetic, complemented by a comprehensive range of integral appliances that ensure a seamless and efficient cooking experience.
Adjacent to the kitchen, the spacious sitting room provides a comfortable and inviting area for relaxation and social gatherings. Its generous proportions allow for versatile furniture arrangements, creating an ideal environment for unwinding after a long day or hosting friends and family. Natural light floods the room, enhancing its airy and welcoming atmosphere.
One of the standout features of this bungalow is the excellent garden room, strategically positioned to offer captivating views over the meticulously landscaped rear garden. This versatile space serves as a tranquil retreat, perfect for enjoying a morning coffee or reading a book. Its seamless connection to the garden truly brings the outside in, creating a serene and picturesque setting.
The property comprises two well-proportioned bedrooms. These rooms are designed with comfort in mind, providing ample space for furnishings and personal touches. The luxury fully tiled shower room serves both bedrooms, featuring contemporary fixtures and fittings. The high-quality tiling throughout the shower room underscores the attention to detail evident in every aspect of this property.
Beyond the main living areas, this bungalow offers significant practical advantages and exciting potential. The oversized single garage is a notable asset, providing not only secure parking but also featuring provision for heating and water. This thoughtful inclusion means the garage could be effortlessly converted into a generous third bedroom with an en-suite bathroom, subject to the necessary planning permissions. This potential conversion offers incredible flexibility, catering to growing families, those requiring a dedicated guest suite, or even a home office with independent access.
The expansive one-third acre plot is a true rarity in such a sought-after location. The low-maintenance gardens to both the front and rear have been thoughtfully designed without demanding excessive upkeep, allowing residents more time to enjoy their surroundings. The rear garden is a private oasis, perfect for outdoor entertaining, gardening, or simply relaxing in the sunshine. It comes complete with a charming timber summer house, offering an additional versatile space for hobbies, a quiet retreat, or extra storage. Furthermore, a brick-built store provides secure storage for garden tools and equipment, ensuring a tidy and organised outdoor environment.
One of the most compelling aspects of this property is its immense potential for further development. The generous plot size and existing structure lend themselves perfectly to adding an additional level, transforming the bungalow into a sizable house, subject to planning consent. This offers an incredible opportunity for buyers looking to create a bespoke, larger family home in a prime location, tailoring it precisely to their needs and preferences.
Location is paramount, and this property excels in its positioning. Situated on Welham Road, one of Retford's most desirable addresses, residents benefit from the perfect balance of peaceful residential living and convenient access to local amenities. Retford town centre is within comfortable walking distance, offering a diverse range of shops, independent boutiques, cafes, restaurants, and essential services. The proximity to Morrisons supermarket is a significant advantage, making daily errands effortless.
Retford itself is a charming market town, boasting excellent transport links. The town's railway station provides direct services to London King's Cross, making it an ideal location for commuters. Major road networks, including the A1, are easily accessible, connecting residents to surrounding towns and cities. The area is also well-served by reputable schools, catering to all age groups, and offers a variety of recreational facilities, parks, and cultural attractions, ensuring a high quality of life for its residents.
To fully appreciate the exceptional qualities of this home, a presenter-led video and interactive virtual tour are available, providing an immersive and detailed insight into the property before an in-person visit. Early viewing is highly recommended to avoid disappointment and to secure this outstanding property.
Accommodation
Storm Porch
Entrance Hallway
Living Room
3.86m x 5.05m
Kitchen/Breakfast Room
3.46m x 3.49m
Utility Room
3.44m x 1.24m
WC
1.78m x 1.23m
Lounge
2.55m x 2.78m
Garden Room
2.59m x 2.40m
Bedroom One
3.96m x 4.01m
Bedroom Two
3.46m x 2.49m
Shower Room
1.93m x 2.43m
Garage
5.47m x 4.23m
General Remarks and Stipulations
Tenure and Possession: The Property is Freehold and vacant possession will be given upon completion.
Council Tax: We are advised by Bassetlaw District Council that this property is in Band D
Services: Mains water, electricity and drainage are connected along with a gas fired central heating system. Please note, we have not tested the services or appliances in this property, accordingly we strongly advise prospective buyers to commission their own survey or service reports before finalising their offer to purchase.
Floorplans: The floorplans within these particulars are for identification purposes only, they are representational and are not to scale. Accuracy and proportions should be checked by prospective purchasers at the property.
Money Laundering Regulations: In accordance with Anti Money Laundering Regulations, buyers will be required to provide proof of identity once an offer has been accepted (subject to contract) prior to solicitors being instructed. Please note there is a charge of £25 (plus VAT) per buyer which is payable upfront and is none refundable under any circumstances.
General: Whilst every care has been taken with the preparation of these particulars, they are only a general guide to the property. These Particulars do not constitute a contract or part of a contract

