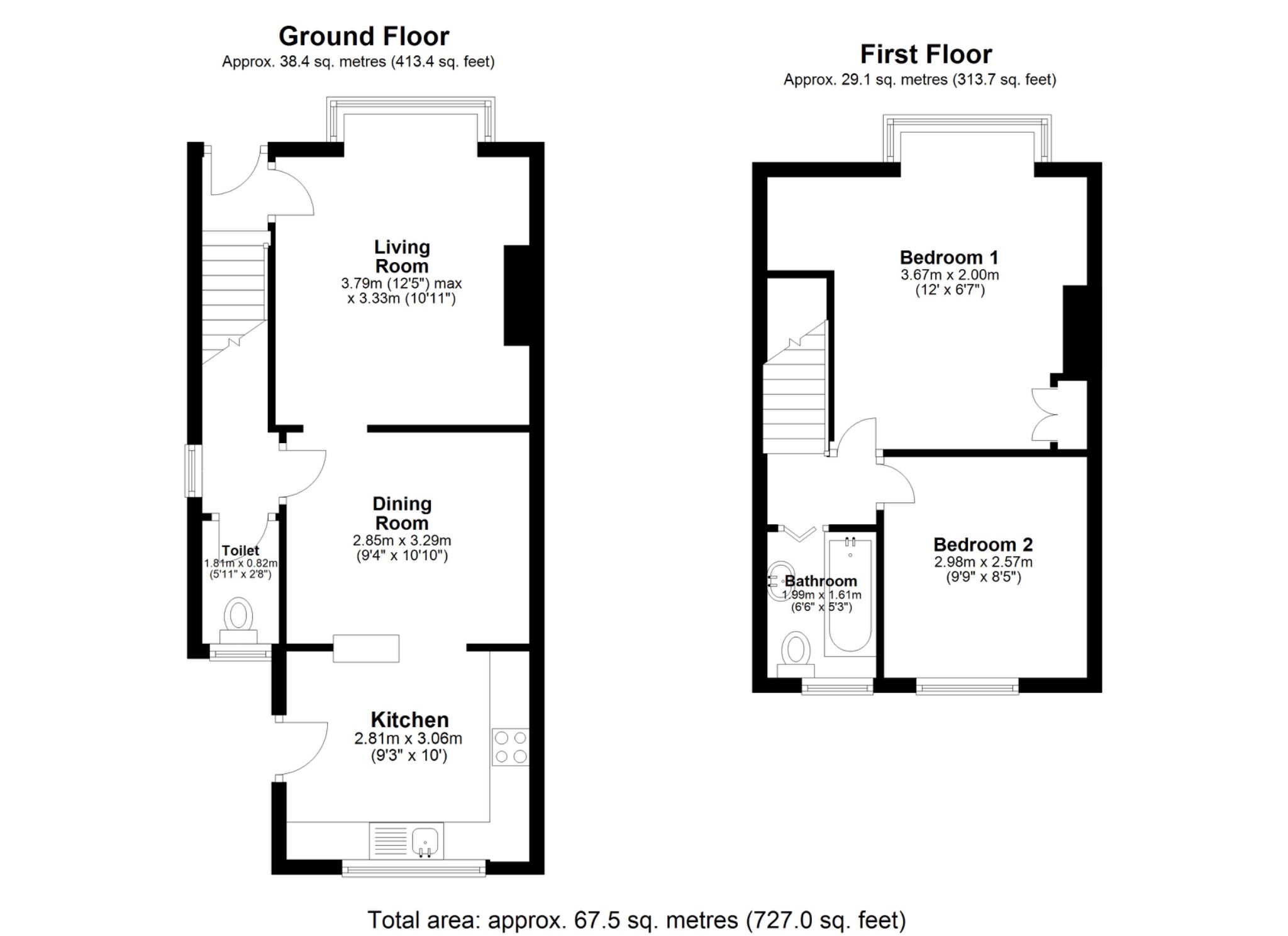Located on Ollerton Road in Retford, this beautifully refurbished two-bedroom end of terrace home is a fantastic opportunity for those seeking a ready-to-move-in property with modern features and excellent local amenities. The home has been recently updated, including fresh paintwork and new carpets throughout, making it a welcoming and stylish living space.
One of the standout features of this home is the extended modern shaker-style kitchen. Designed for functionality and style, the kitchen comes equipped with integrated appliances, offering the ideal space for cooking and entertaining. The home also boasts two reception rooms, providing versatile spaces for both living and dining. A downstairs W/C adds an extra layer of convenience, particularly for busy households.
The property includes two well-proportioned bedrooms that are perfect for a small family, first-time buyers, or a couple looking for additional space. The family bathroom complements the upstairs, completing the practical layout of the home.
Outdoor space is a real highlight, featuring a generously sized west-facing garden that benefits from plenty of sunlight—ideal for hosting barbecues, gardening, or simply unwinding at the end of the day. The property also offers off-road parking to the rear.
Families will appreciate the location, as the home is well-positioned for local schooling options, including Ordsall Primary School and Retford Oaks High School. Additionally, the property is a mere five-minute walk from the train station, providing excellent transport links. Commuters will find the access to London Kings Cross in under 90 minutes especially appealing.
To assist potential buyers in gaining a comprehensive view of this home, both video and virtual tours are available. This is an excellent opportunity to own a home that combines modern living with convenience and accessibility. Viewing is highly recommended to appreciate all that this property has to offer.
Accommodation
Entrance Hallway
Living Room
3.79m x 3.33m
Dining Room
2.85m x 3.29m
Kitchen
2.81m x 3.06m
Ground Floor WC
1.81m x 0.82m
First Floor Landing
Bedroom One
3.67m x 2m
Bedroom Two
2.98m x 2.57m
Bathroom
1.99m x 1.61m
General Remarks and Stipulations
Tenure and Possession: The Property is Freehold and vacant possession will be given upon completion.
Council Tax: We are advised by Bassetlaw District Council that this property is in Band A
Services: Mains water, electricity and drainage are connected along with electric radiators, solar panels & battery storage system. Please note, we have not tested the services or appliances in this property, accordingly we strongly advise prospective buyers to commission their own survey or service reports before finalising their offer to purchase.
Floorplan: The floorplans within these particulars are for identification purposes only, they are representational and are not to scale. Accuracy and proportions should be checked by prospective purchasers at the property.
Money Laundering Regulations: In accordance with Anti Money Laundering Regulations, buyers will be required to provide proof of identity once an offer has been accepted (subject to contract) prior to solicitors being instructed. Please note there is a charge of £25 (plus VAT) per buyer which is payable upfront and is none refundable under any circumstances.
General: Whilst every care has been taken with the preparation of these particulars, they are only a general guide to the property. These Particulars do not constitute a contract or part of a contract.





