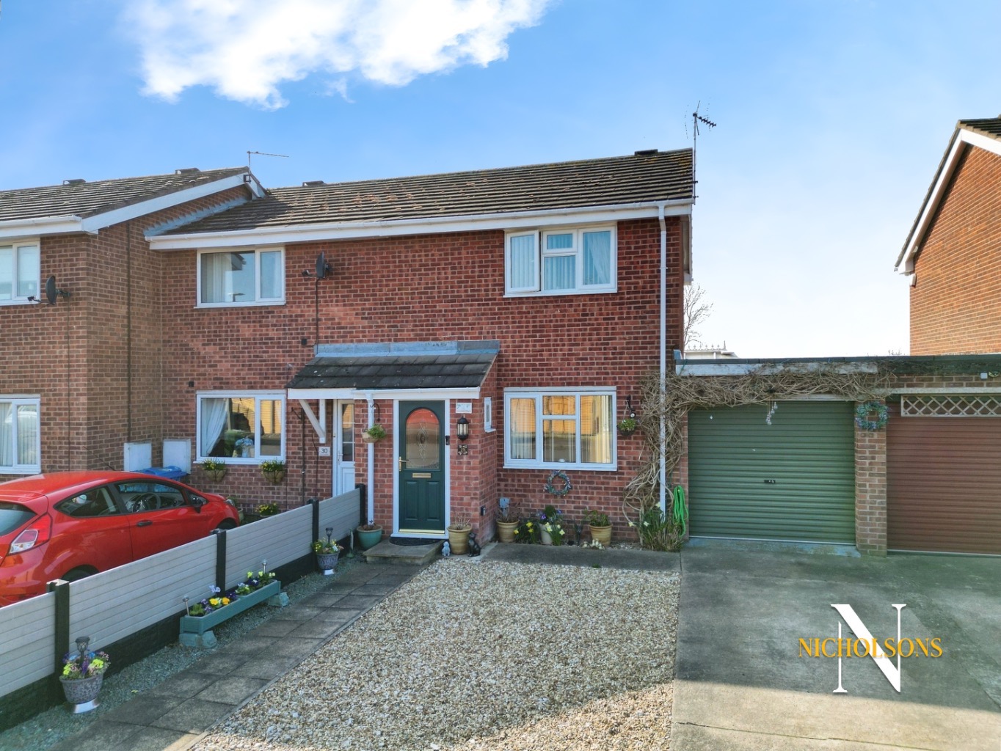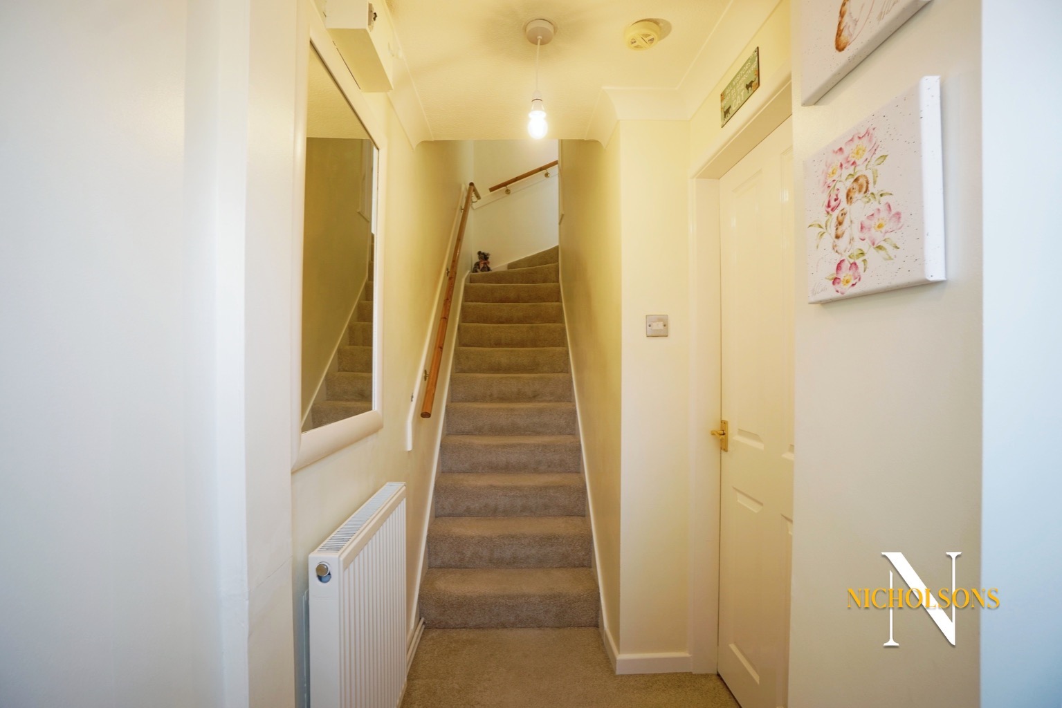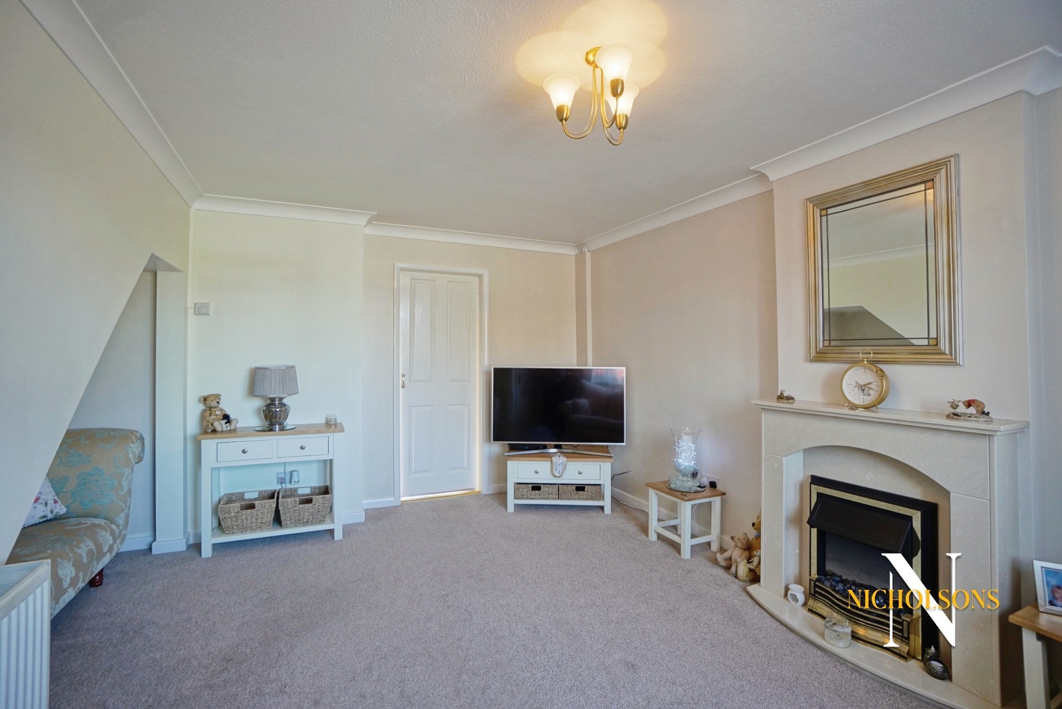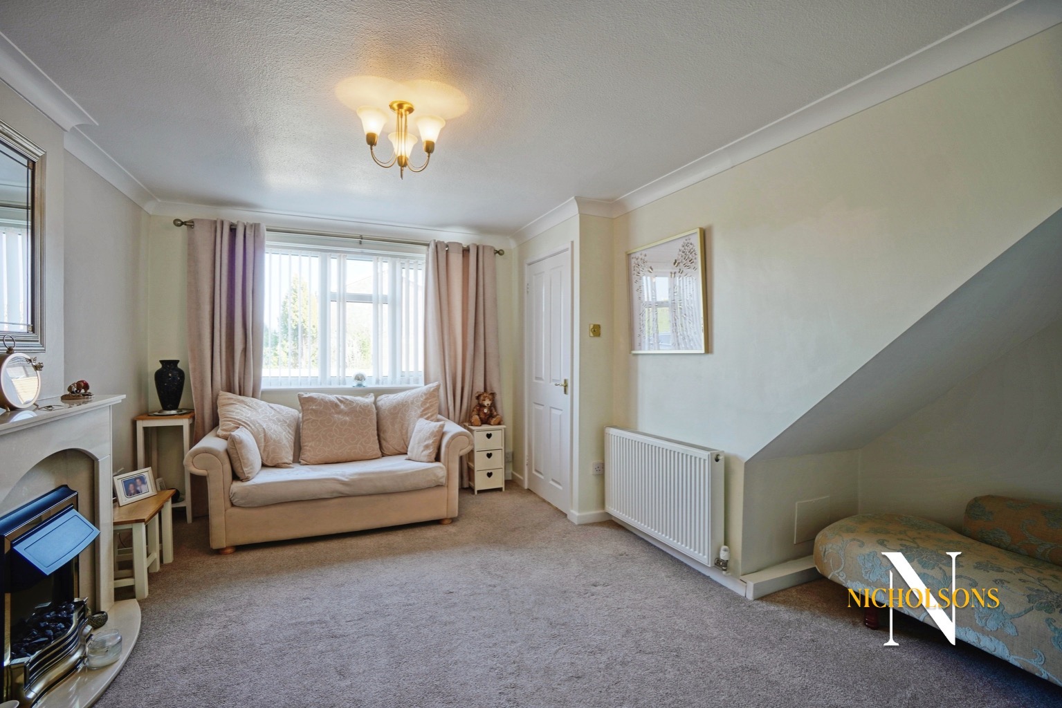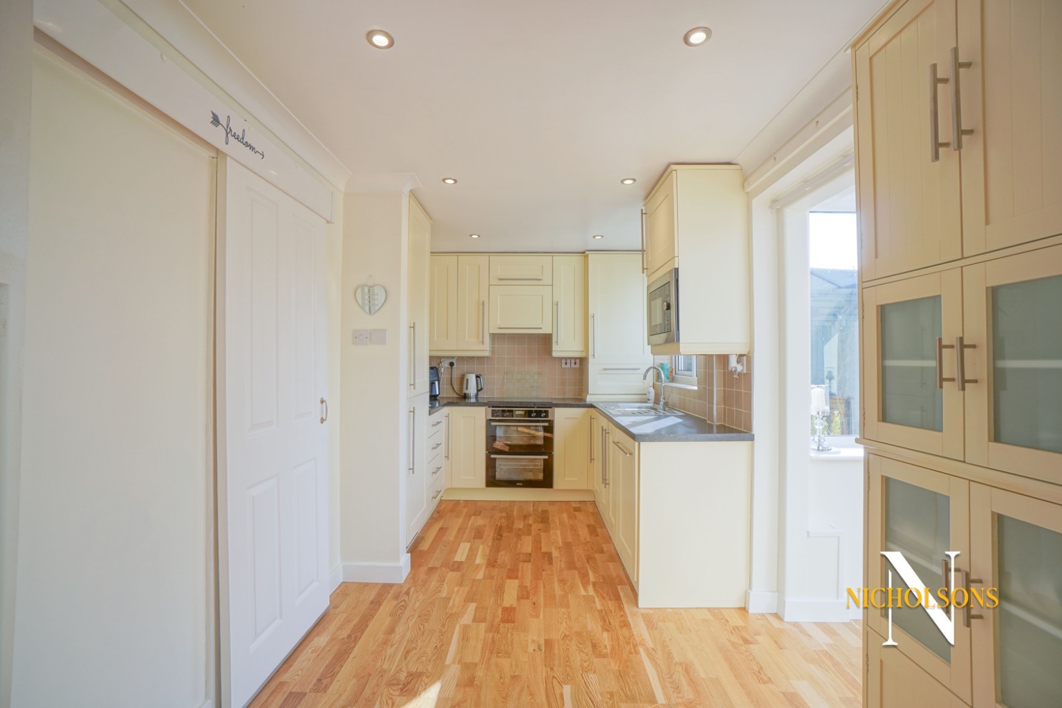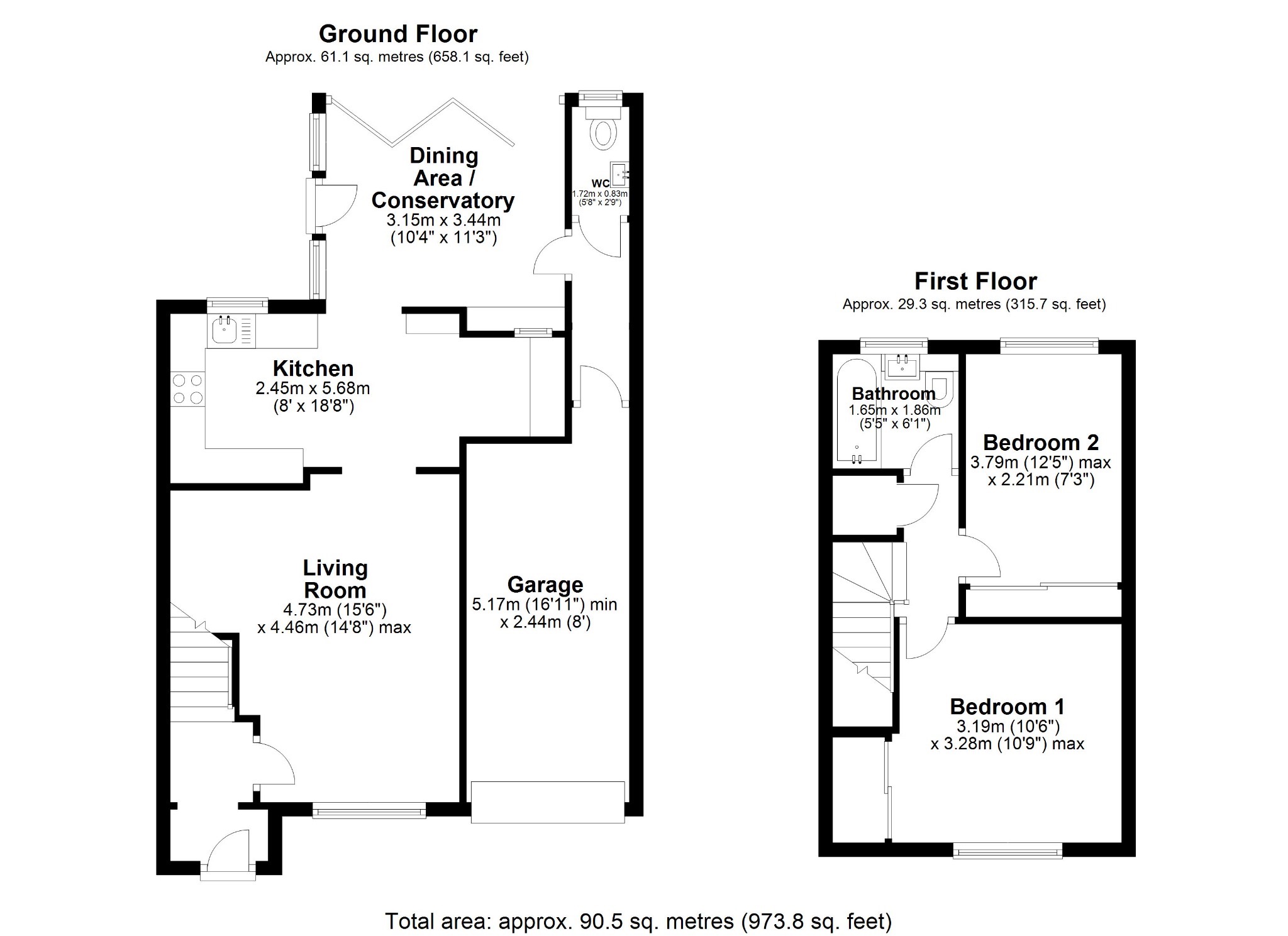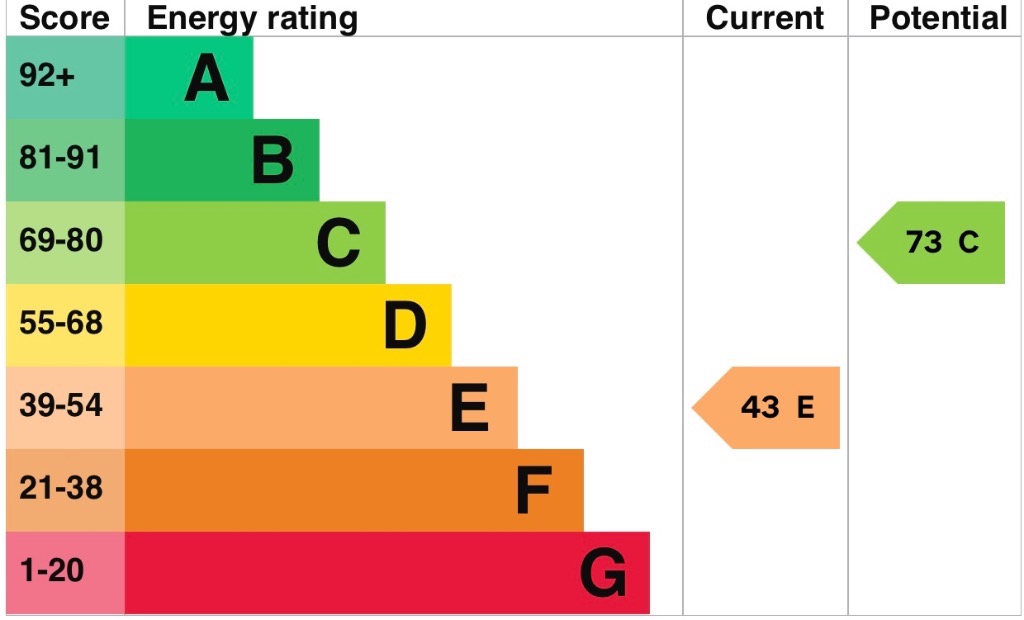AVAILABLE FROM 29TH SEPTEMBER 2025
We are thrilled to present this immaculately presented two-bedroom semi-detached home in the sought-after location of Sunningdale, Retford. With its stunning views, convenient amenities, and easy access to the A1, this property is sure to impress.
Upon arrival, you will be greeted by an inviting exterior, boasting ample off-road parking and a single garage. The meticulously maintained front garden sets the tone for what awaits inside. Stepping through the front door, you will immediately notice the attention to detail and pride of ownership displayed throughout.
The ground floor features a spacious and bright reception room, offering a comfortable space for both relaxation and entertaining. The large windows flood the room with natural light, while the neutral decor creates a welcoming ambiance.
The heart of the home lies in the stylish fitted kitchen, equipped with a built-in fridge freezer, dishwasher, and washing machine. Whether you're a culinary enthusiast or prefer quick meals, this kitchen has everything you need. The breakfast bar offers a convenient spot for informal dining, making it the perfect space for morning coffee or casual get-togethers with friends.
Adjacent to the kitchen is the delightful conservatory, bathed in natural light. The bi-fold doors seamlessly connect the interior to the sunny west-facing low maintenance garden, creating a seamless flow between indoor and outdoor living. Imagine enjoying lazy afternoons or summer barbecues with loved ones in this tranquil space.
The ground floor also offers the added convenience of a WC, perfect for guests. The quality bathroom, supplied by AMCO, is located on the first floor and features modern fixtures and fittings. The two spacious bedrooms are tastefully decorated, providing a peaceful retreat at the end of a long day.
The loft is boarded out & has lighting. Perfect for extra storage.
Sunningdale, situated in the desirable neighborhood of Ordsall, benefits from a wealth of local amenities available centrally in Ordsall. This thriving community offers a range of shops, restaurants, and schools, making it an ideal location for families. Commuters will appreciate the quick and easy access to the A1, allowing for a stress-free journey.
Accommodation
Entrance Hallway
Living Room
4.73 x 4.46
Kitchen
5.86 x 2.45
Dining Area / Conservatory
3.44 x 3.15
WC
1.72 x 0.83
First Floor Landing
Bedroom One
3.28 x 3.19
Bedroom Two
3.79 x 2.21
Family Bathroom
1.86 x 1.65
Garage
5.17 x 2.44
General Remarks and Stipulations:
EPC Rating: E
Council Tax: We are advised by Bassetlaw District Council that this property is a A band
Floorplans: The floorplans within these particulars are for identification purposes only, they are representational and are not to scale. Accuracy and proportions should be checked by prospective tenants at the property.
Referencing: Prospective tenants wishing to apply, will be required to pass referencing checks. Tenants will be required to provide proof of identity once an offer has been accepted (subject to contract) and provide proof of their right to rent. Referencing includes a credit check, proof of income check and a previous landlord / letting agent check.
Pets: Landlord may consider pets
Reservation fee: Once your application is accepted, a reservation fee equivalent to 1 week's rent (£213.46) will be payable. Providing your referencing is acceptable and your tenancy proceeds the reservation fee will count towards your first months rent. If your referencing is unsuccessful, or you fail to take up residency in the property your reservation fee will be non-refundable.
Security deposit: A security deposit equivalent to 5 week's rent (£1,065 ) will be required and will be registered with the DPS (Deposit Protection Service)
General: Whilst every care has been taken with the preparation of these particulars, they are only a general guide to the property. These Particulars do not constitute a contract or part of a contract.
