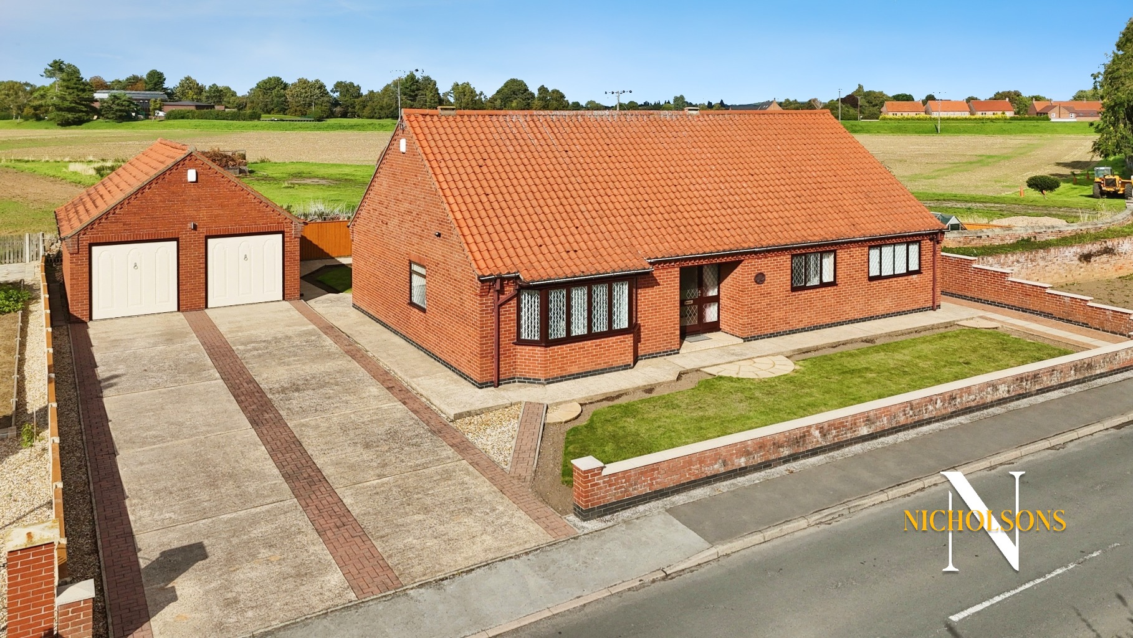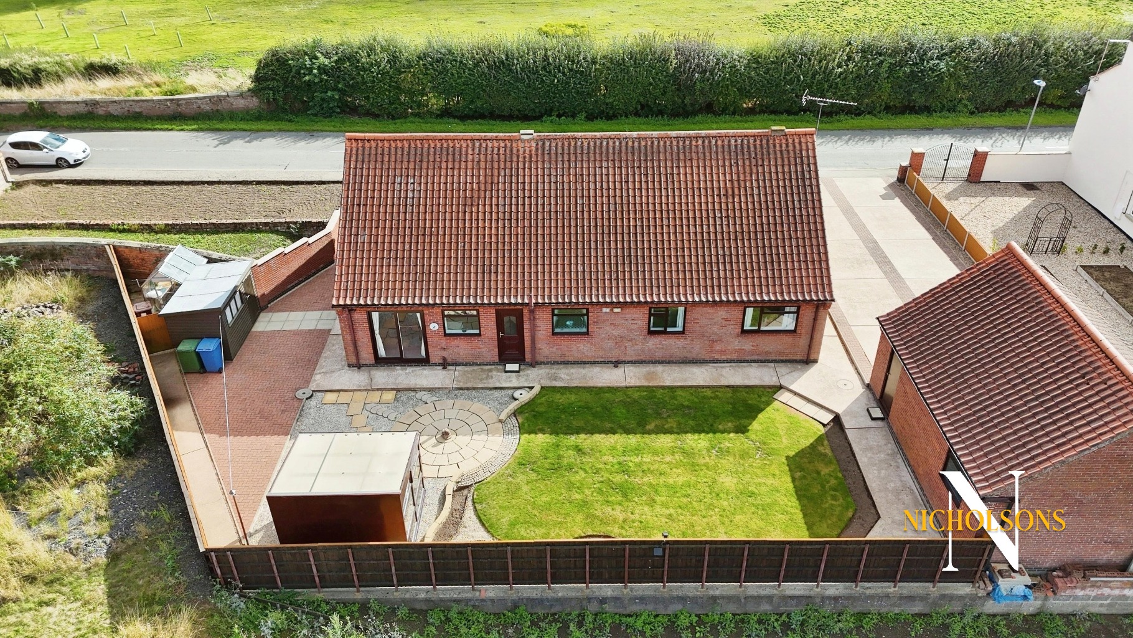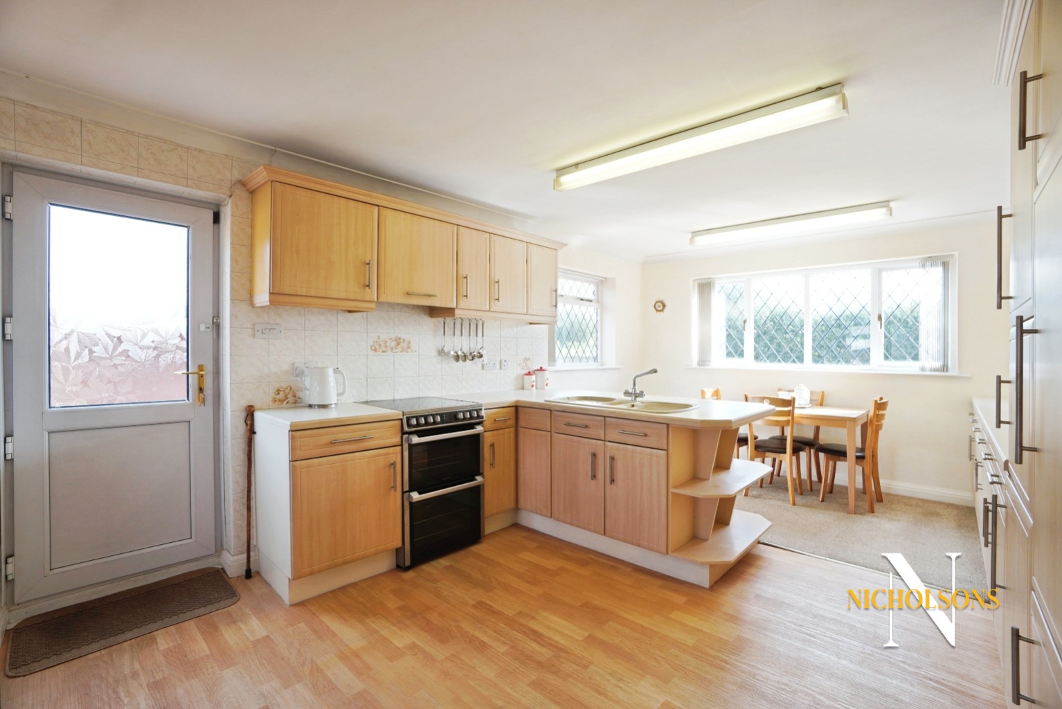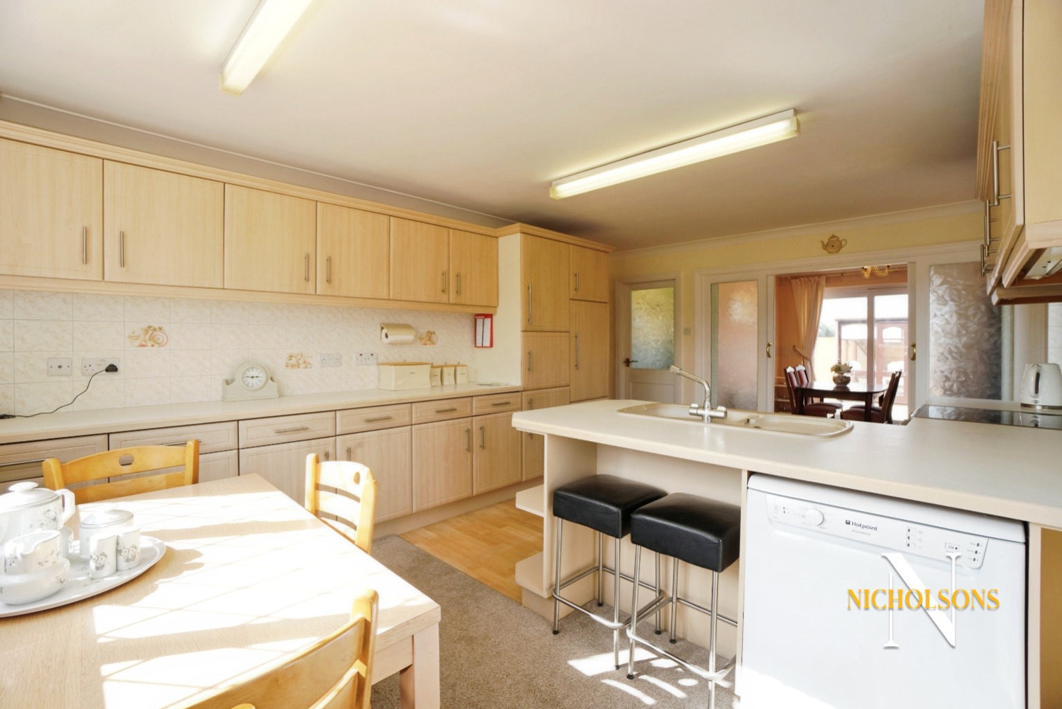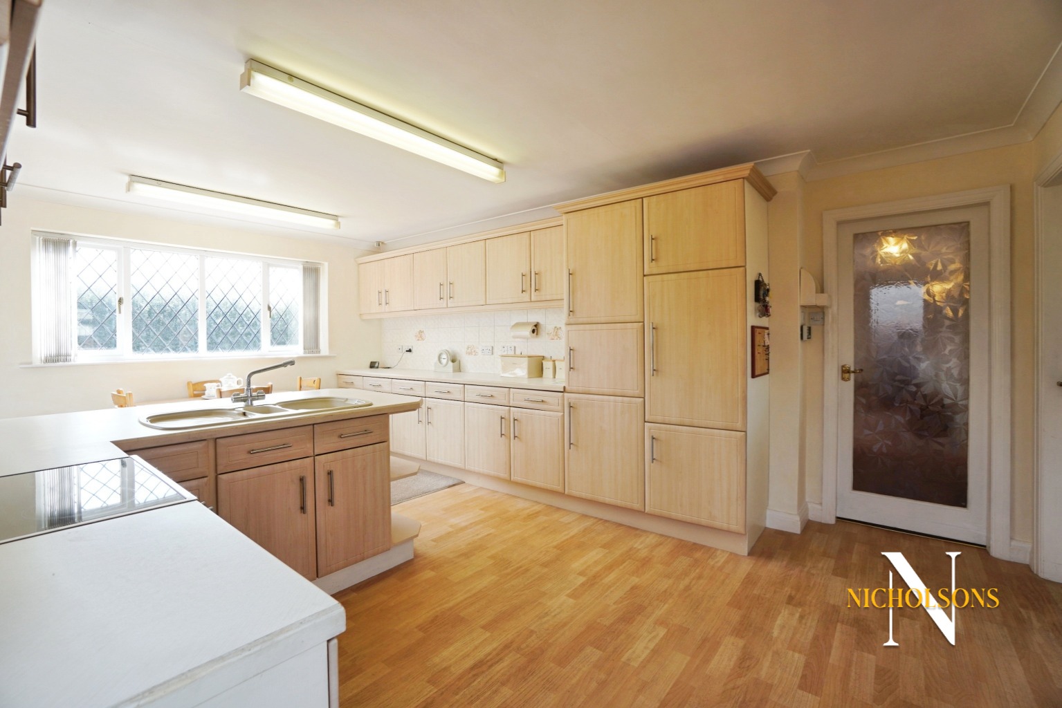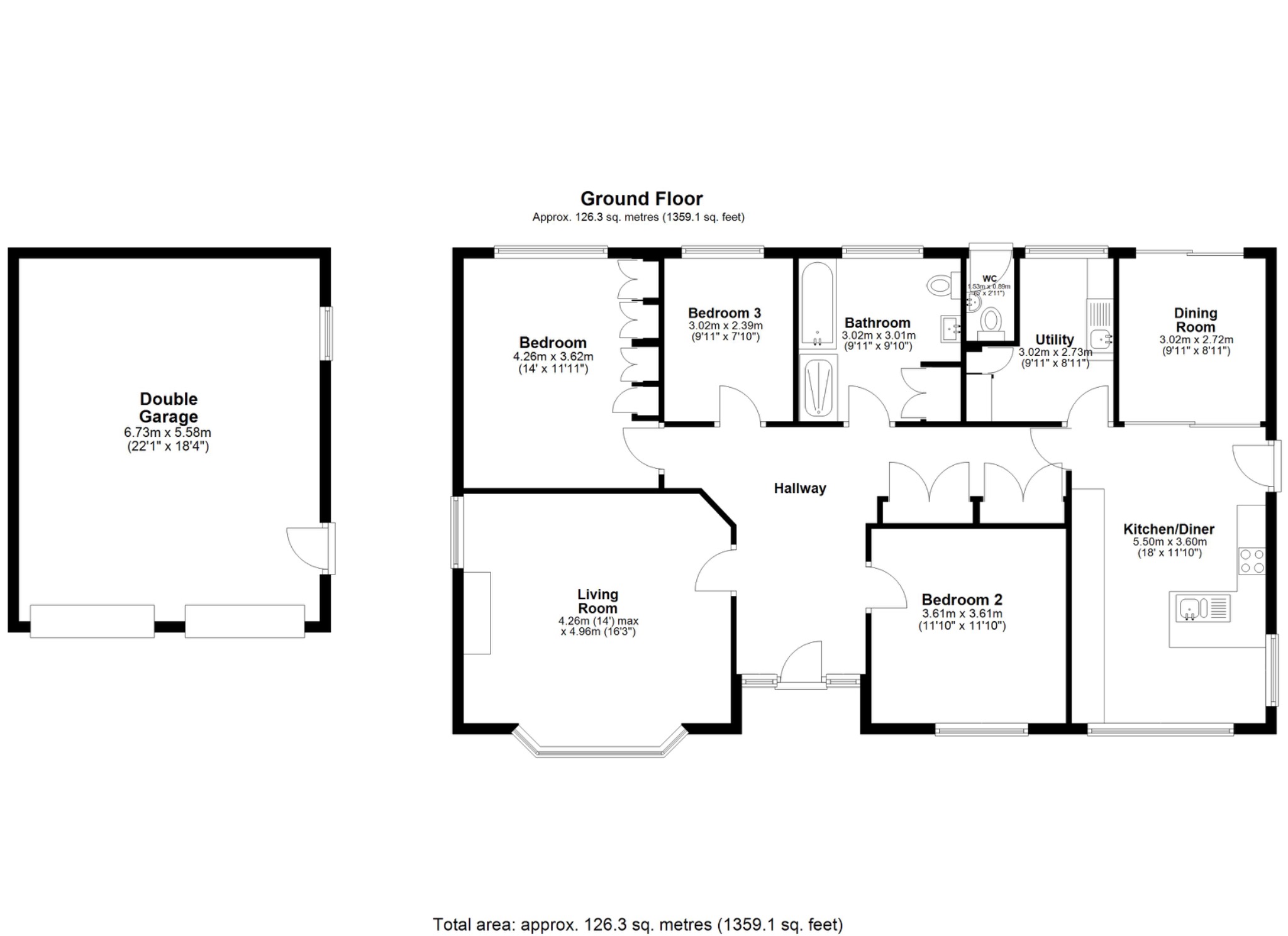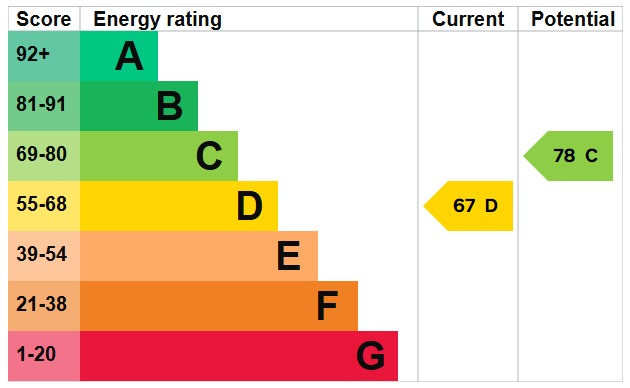OFFERS INVITED BETWEEN £325,000-£350,000
Welcome to this truly exceptional and substantial three-bedroom detached bungalow, a rare opportunity to acquire a property that has been meticulously cared for by its original owners since its construction. Positioned on Canal Lane, West Stockwith, this residence presents an unparalleled blend of spacious living, practical design, and an enviable location.
Upon arrival, you are greeted by an individual plot featuring a double-width driveway, providing generous off-road parking for at least six vehicles. This leads to a double garage, complete with valuable loft space, offering superb storage or potential for further development, subject to necessary planning consents. The exterior has been impeccably looked-after with low-maintenance gardens, designed for enjoyment without demanding excessive upkeep, creating a welcoming first impression.
Step inside and be captivated by the grand entrance hallway, a truly impressive space that immediately conveys the quality and scale of this home. Thoughtfully designed with built-in storage, it provides the perfect solution for shoes and coats, ensuring a tidy and organised welcome. The bungalow offers excellent living accommodation, including a spacious sitting room, ideal for relaxation and entertaining, a well-appointed breakfast kitchen seamlessly flows into a dedicated dining room, creating a versatile and sociable hub for daily life and special occasions.
This charming home features three excellent sized bedrooms, each offering comfortable and private retreats. The layout is thoughtfully arranged to maximise natural light and provide a sense of openness throughout.
One of the most compelling aspects of this property is its outstanding location. Situated just a couple of minutes' walk from the picturesque Stockwith Basin, residents can enjoy tranquil waterside strolls. The area is also home to popular local establishments such as the Bar on the Basin, the Waterfront Inn, and The White Hart Inn, offering convenient options for dining and socialising. For everyday amenities, a short drive leads to the well-served village of Misterton, which provides essential facilities including a Co-op Food Store and a doctors' surgery, ensuring all your daily needs are within easy reach.
This substantial bungalow represents a unique chance to purchase a beautifully maintained home, offered to the market with the significant advantage of no upward chain, facilitating a smoother and quicker transaction. Early viewing is highly recommended to fully appreciate the quality and potential this fantastic property has to offer.
Accommodation
Entrance Hallway
Living Room
4.26m x 4.96m
Kitchen/Diner
5.50m x 3.60m
Dining Room
3.02m x 2.72m
Utility Room
3.02m x 2.73m
Bedroom One
4.26m x 3.62m
Bedroom Two
3.61m x 3.61m
Bedroom Three
3.02m x 2.39m
Bathroom
3.02m x 3.01m
Double Garage
6.73m x 5.58m
General Remarks and Stipulations
Tenure and Possession: The Property is Freehold and vacant possession will be given upon completion.
Council Tax: We are advised by Bassetlaw District Council that this property is in Band D
Services: Mains water, electricity and drainage are connected along with a gas fired central heating system. Please note, we have not tested the services or appliances in this property, accordingly we strongly advise prospective buyers to commission their own survey or service reports before finalising their offer to purchase.
Floorplans: The floorplans within these particulars are for identification purposes only, they are representational and are not to scale. Accuracy and proportions should be checked by prospective purchasers at the property.
Money Laundering Regulations: In accordance with Anti Money Laundering Regulations, buyers will be required to provide proof of identity once an offer has been accepted (subject to contract) prior to solicitors being instructed.
General: Whilst every care has been taken with the preparation of these particulars, they are only a general guide to the property. These Particulars do not constitute a contract or part of a contract.
