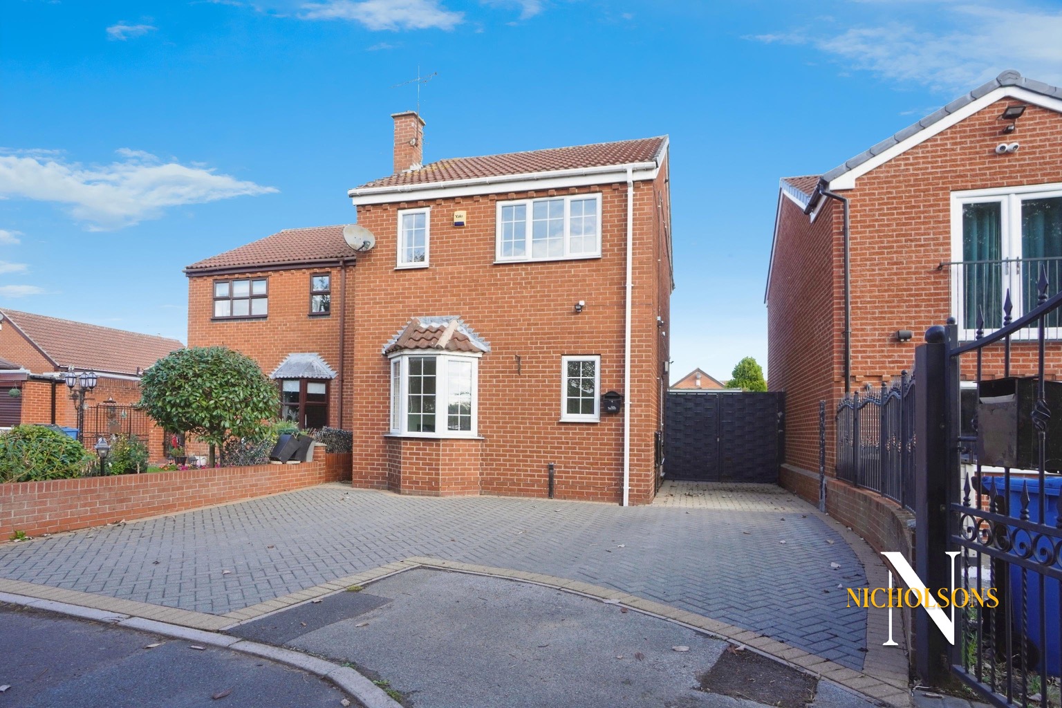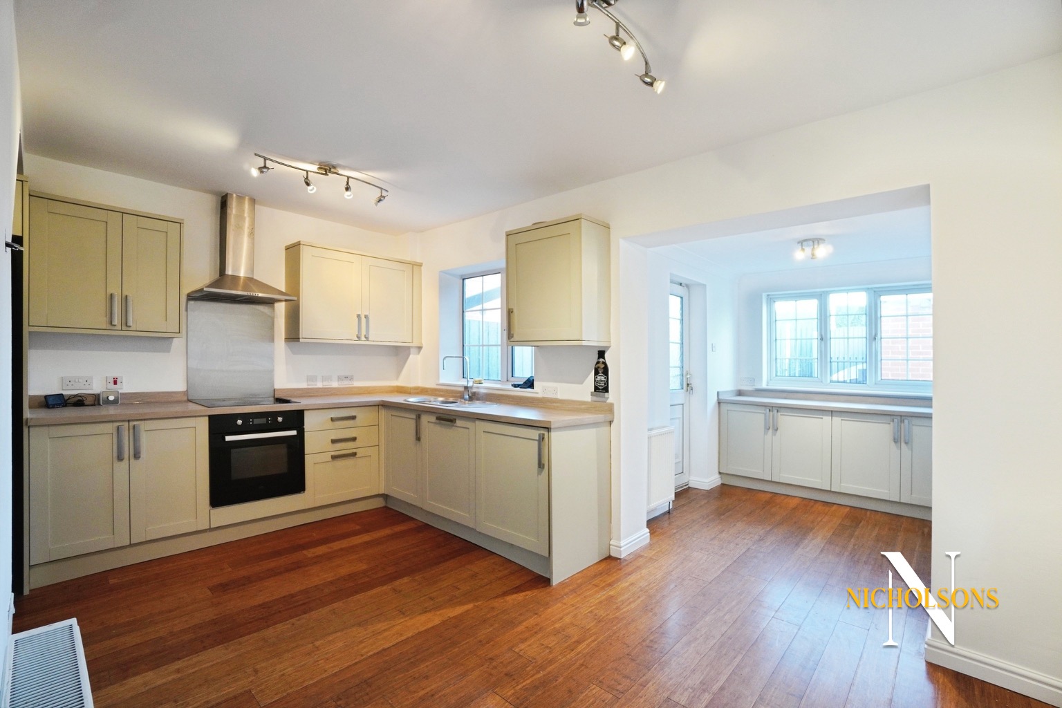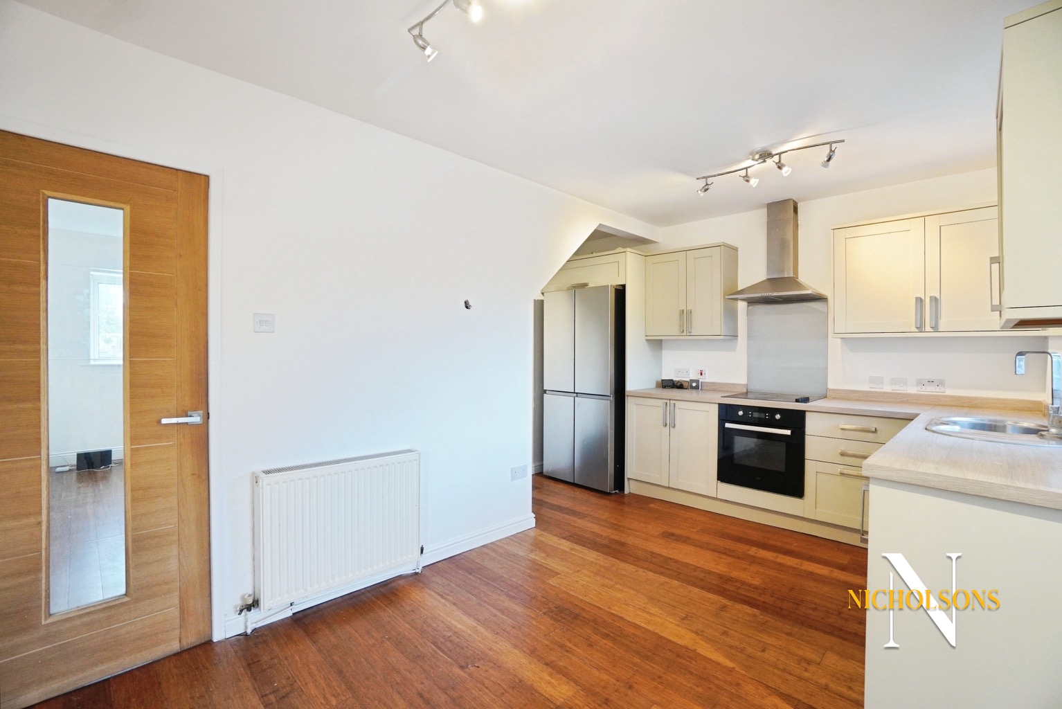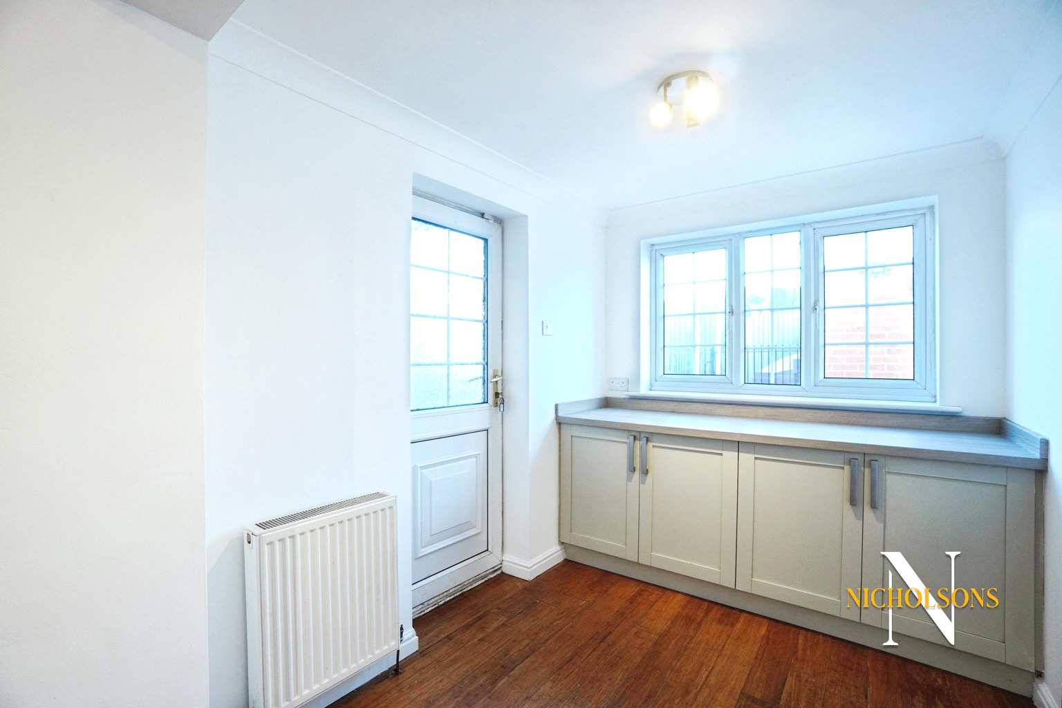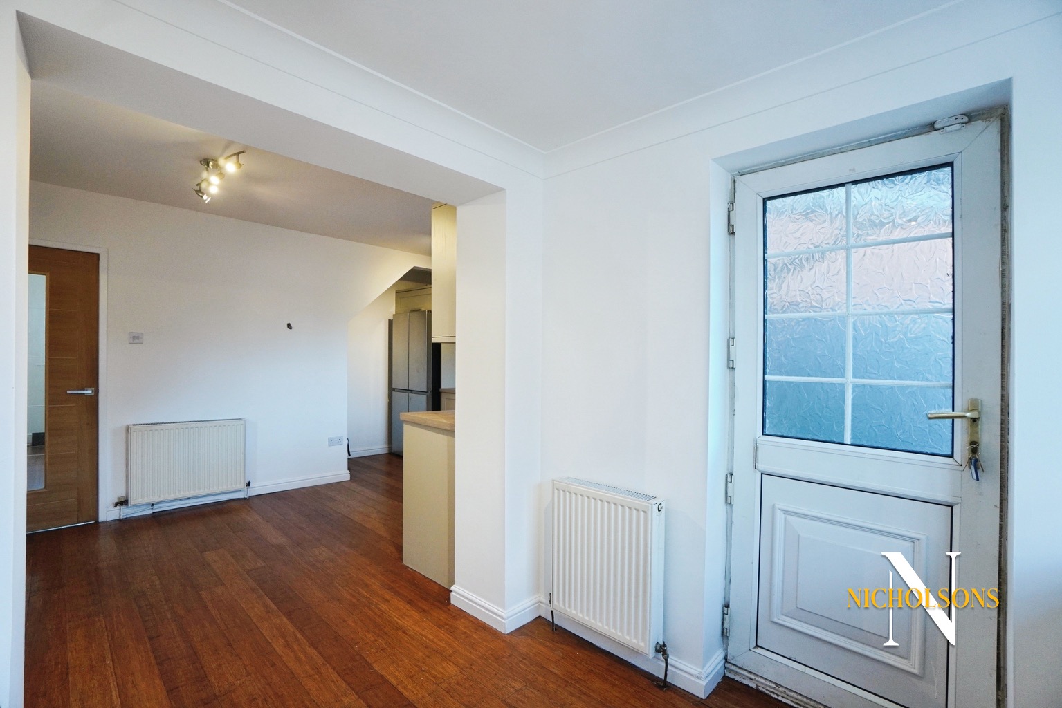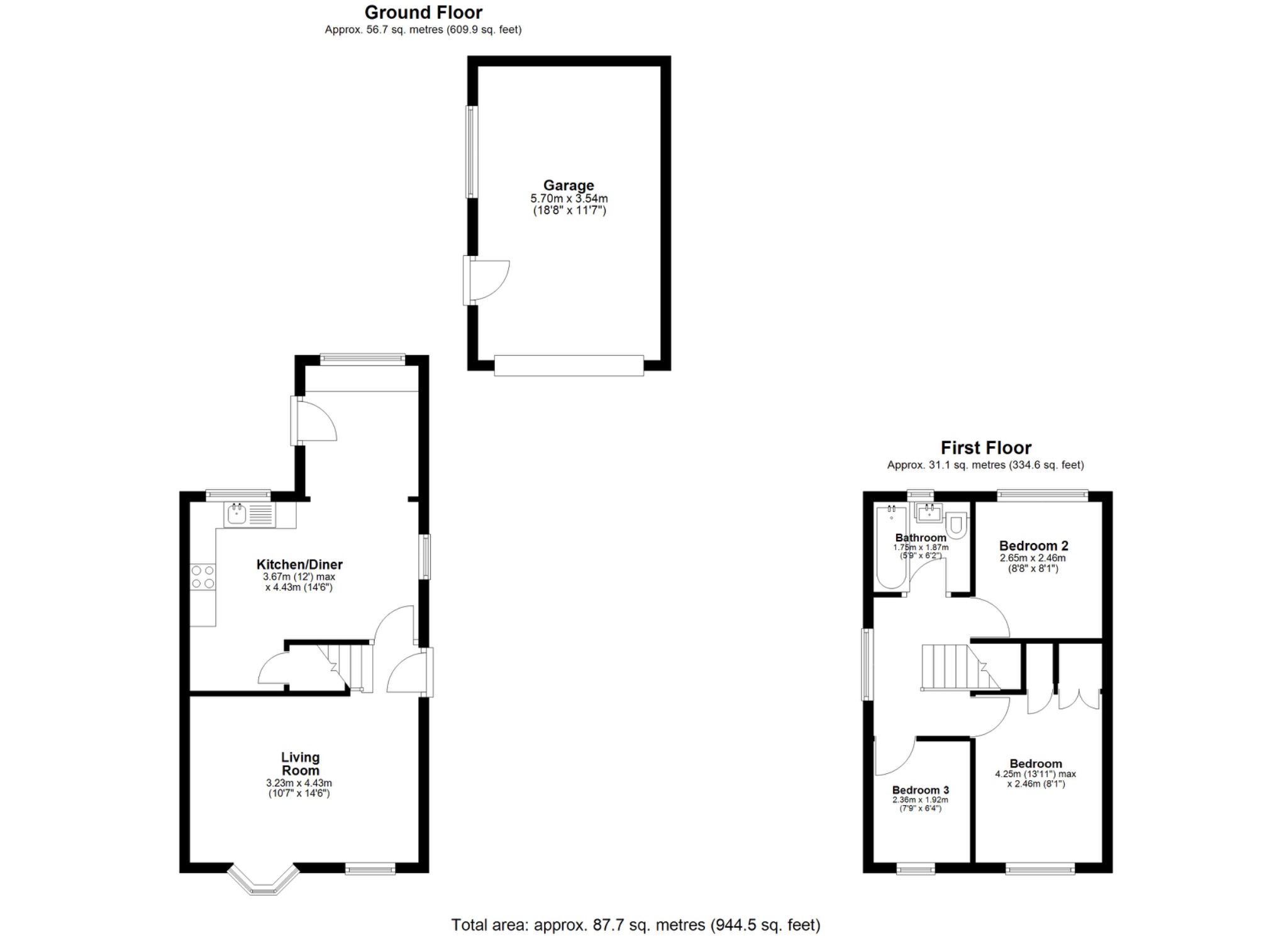Please note: This is a SecureMove sale. Please read the section headed SecureMove below.
Nestled in a highly desirable position on a private drive, this extended three-bedroom detached house on Thornhill Road, Harworth, offers an exceptional opportunity for discerning buyers. Overlooking picturesque green space, the property boasts a tranquil setting whilst remaining incredibly convenient for local amenities and commuter links. Priced at £200,000, this home is presented to the market with the added benefit of no upward chain, ensuring a smoother and quicker transaction.
Upon arrival, you are greeted by an impressive and expansive block-paved driveway, providing plenty of off-road parking for multiple vehicles. This leads to an oversized garage/workshop, offering superb potential for storage, hobbies, or even conversion, subject to the necessary planning permissions. The generous parking provision is a significant advantage, particularly in a sought-after residential area.
Step inside to discover a thoughtfully extended interior designed for comfortable family living. The inviting sitting room provides a comfortable retreat, perfect for relaxation, while the kitchen/diner offers an ideal setting for family meals and entertaining guests.
Ascending to the first floor, you will find three well-proportioned bedrooms, providing comfortable accommodation for families. The modern, fully tiled bathroom serves these bedrooms, featuring contemporary fixtures and fittings.
Beyond the property's immediate charm, its location on the edge of Old Harworth is a major draw. This area is renowned for its community feel and excellent local amenities. Residents benefit from easy access to supermarkets such as Asda and Aldi, a parade of local shops catering to everyday needs, and a primary healthcare centre, all within convenient reach. For those who commute, the property's proximity to the A1, easily accessed from Blyth, is a significant advantage, offering swift connections to surrounding towns and cities.
A video and virtual tour is available to view so you can explore this fantastic property from the comfort of your own home.
For free, no-obligation mortgage advice, please do not hesitate to contact James, our in-house mortgage advisor, who will be delighted to assist you. Don't miss the opportunity to acquire this superb detached home, offered with the benefit of no upward chain.
SecureMove
This property is being sold using our SecureMove system which includes a buyers information pack and reservation agreement. The buyers information pack contains the TA6, TA10, Land Registry Documentation including Sale Deeds and searches including the Local, Environmental, Water, Drainage and if necessary a mining search. This is designed to speed up the conveyancing process and provide buyers and their solicitors with as much information about their purchase as possible from the outset.
The buyer is required to pay Nicholsons Estate Agents a fee of £350 for the buyers information pack, this is reduced to £250 if a buyer chooses to use our recommended solicitor, this fee is paid once a buyers offer has been accepted and they have been fully financially qualified. The legal pack will remove the fee for searches which a buyer would ordinarily need to pay their own lawyer and are non-refundable. If our searches become outdated during the transaction, we will order replacements for you at no extra charge.
The reservation agreement stops either party just walking away or attempting to renegotiate the price after an offer is accepted. With our Secure process, once the offer has been agreed, both Buyer and Seller sign a Reservation Agreement, the property is then formally withdrawn from the market and both are bound by the terms within. If either party withdraw and break the agreement then the innocent party is entitled to a guaranteed compensation payment. This gives both parties security and peace of mind that the sale is secure and means that you reduce the risk of fall throughs.
Accommodation
Entrance Hallway
Living Room
3.23m x 4.43m
Kitchen/Diner
3.67m x 4.43m
Utility Area
First Floor Landing
Bedroom One
4.25m x 2.46m
Bedroom Two
2.65m x 2.46m
Bedroom Three
2.36m x 1.92m
Family Bathroom
1.75m x 1.87m
Garage
5.70m x 3.54m
General Remarks and Stipulations
Tenure and Possession: The Property is Freehold and vacant possession will be given upon completion.
Council Tax: We are advised by Bassetlaw District Council that this property is in Band B
Services: Mains water, electricity and drainage are connected along with a gas-fired central heating system. Please note, we have not tested the service's or appliances in this property, accordingly we strongly advise prospective buyers to commission their own survey or service reports before finalising their offer to purchase.
Floorplans: The floorplans within these particulars are for identification purposes only, they are representational and are not to scale. Accuracy and proportions should be checked by prospective purchasers at the property.
Money Laundering Regulations: In accordance with Anti Money Laundering Regulations, buyers will be required to provide proof of identity once an offer has been accepted (subject to contract) prior to solicitors being instructed. Please note there is a charge of £25 (plus VAT) per buyer which is payable upfront and is none refundable under any circumstances.
General: Whilst every care has been taken with the preparation of these particulars, they are only a general guide to the property. These Particulars do not constitute a contract or part of a contract
