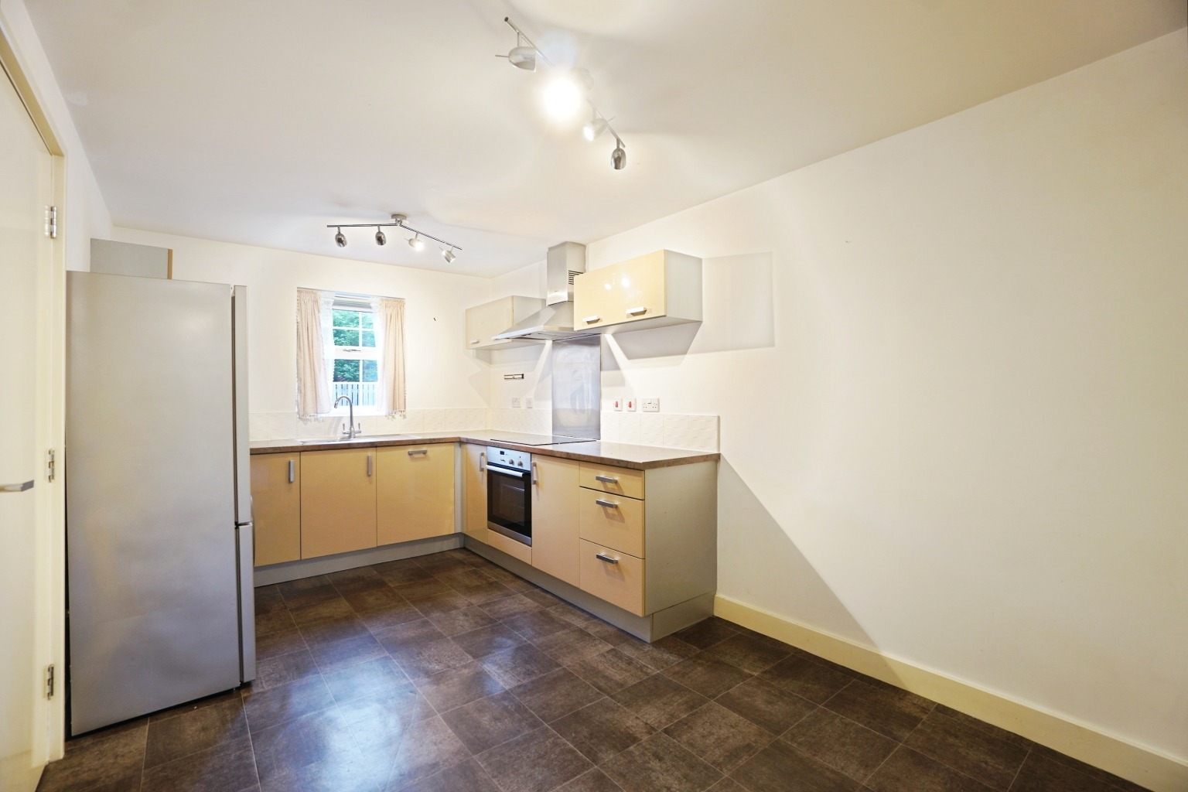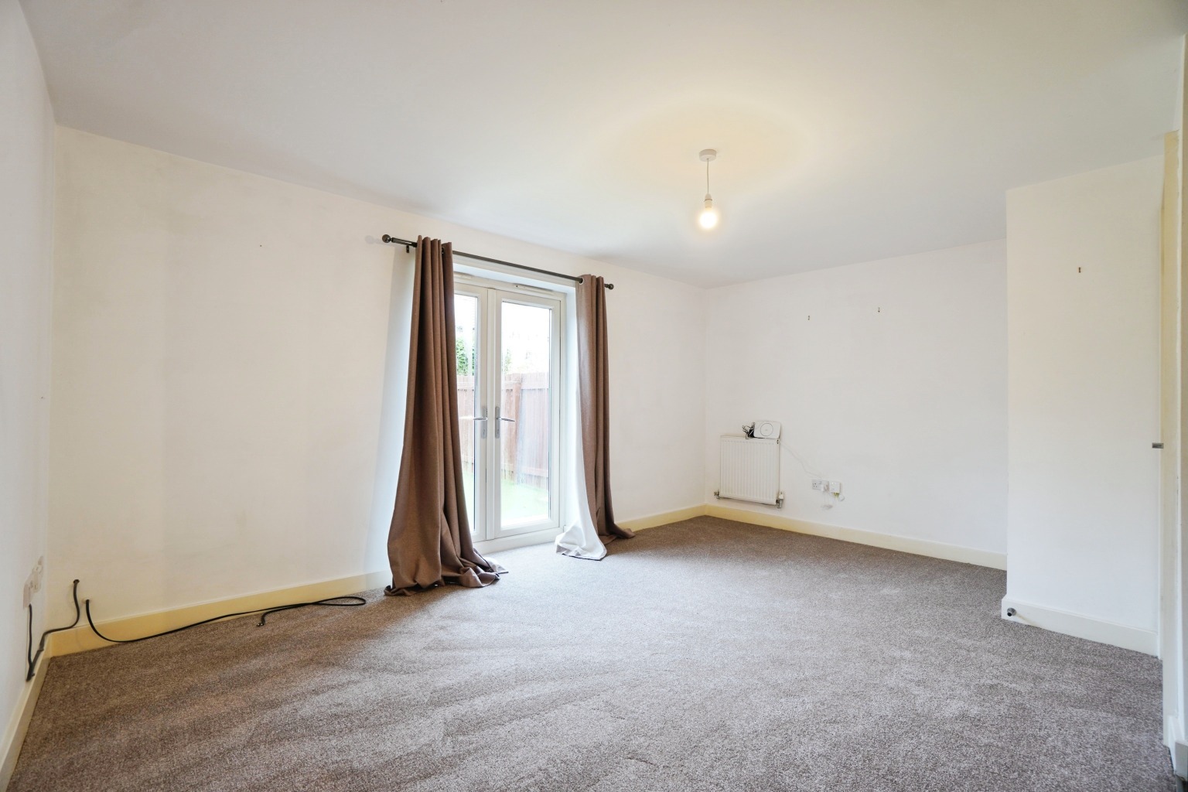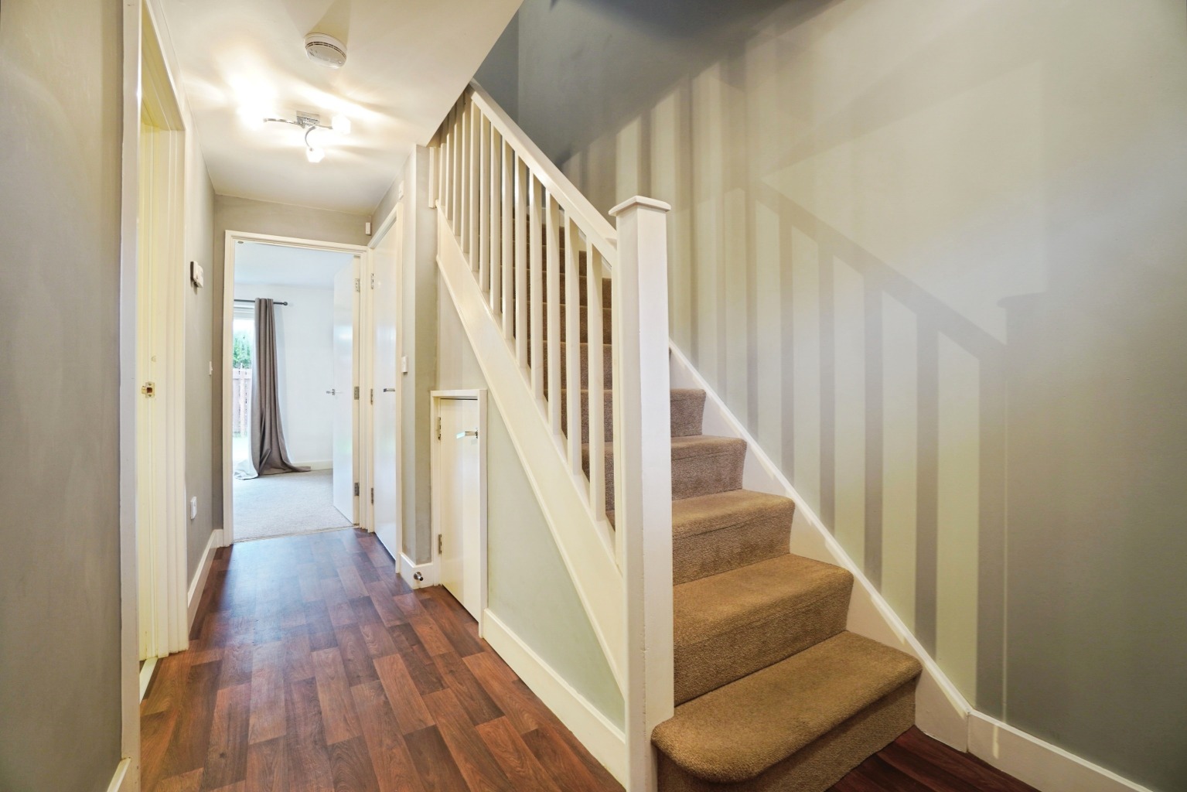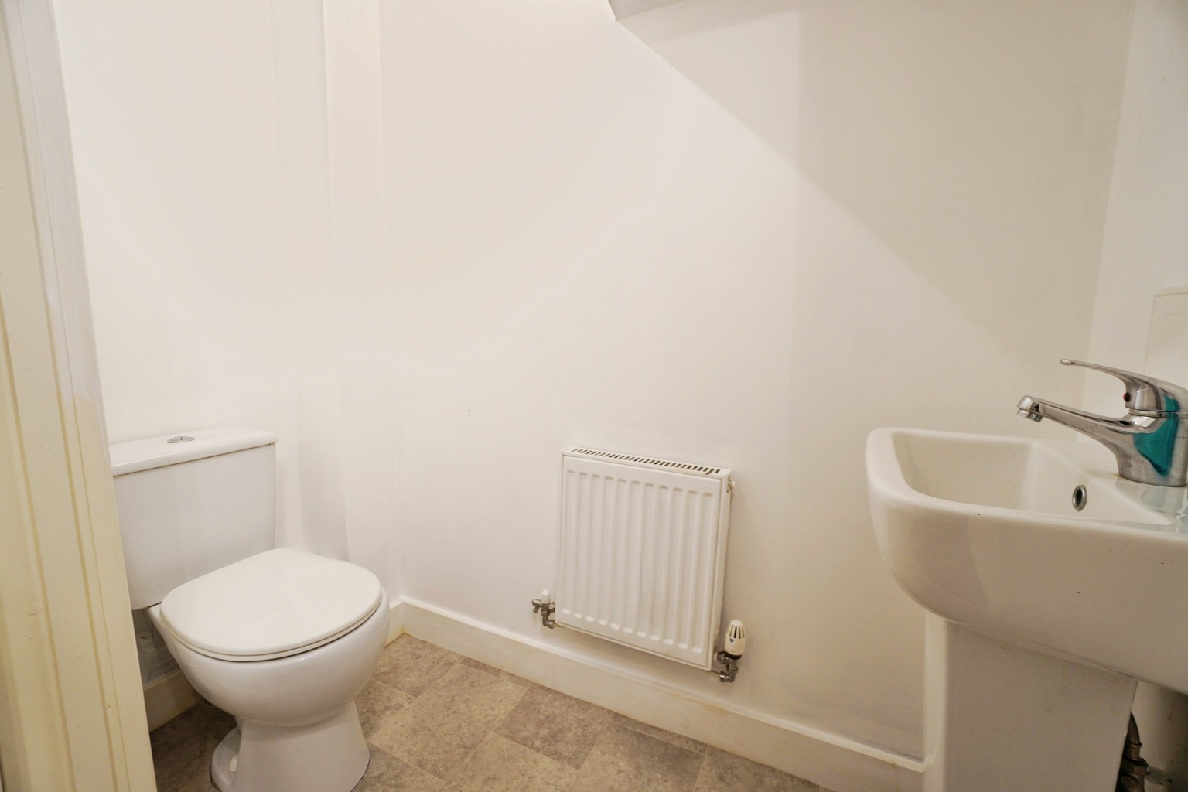3 BEDROOM TOWN HOUSE IN A POPULAR RESIDENTIAL LOCATION TO LET
Chelmsford Mews, Retford, Nottinghamshire, DN22
3 BED
2 BATH
1 REC
Monthly
£950
FEATURES
Viewing Options
Find your dream home
Are you lookig to buy your next home in the Bassetlaw District? We can help. Regsiter to our heads up property alerts, enter your criteria, and you will be sent properties that match your prefferences before anyoneelse. Never miss our with our heads up property alerts!
Are You Looking to Sell?
If you are looking to sell your home, we can help. With our unique marketing strategy, bespoke processes and expert team we complete a deal 30 days sooner than the district! Book a valuation today to see how we can sell your home to make sure you achieve the most profit from the transaction.
Why Register For Heads Up Alerts
Ever missed out on the perfect property just because you heard about it too late, or the Estate Agent never told you about it as it was slightly outside of your criteria? Never miss out again by using our “Heads Up Property Alerts”.






