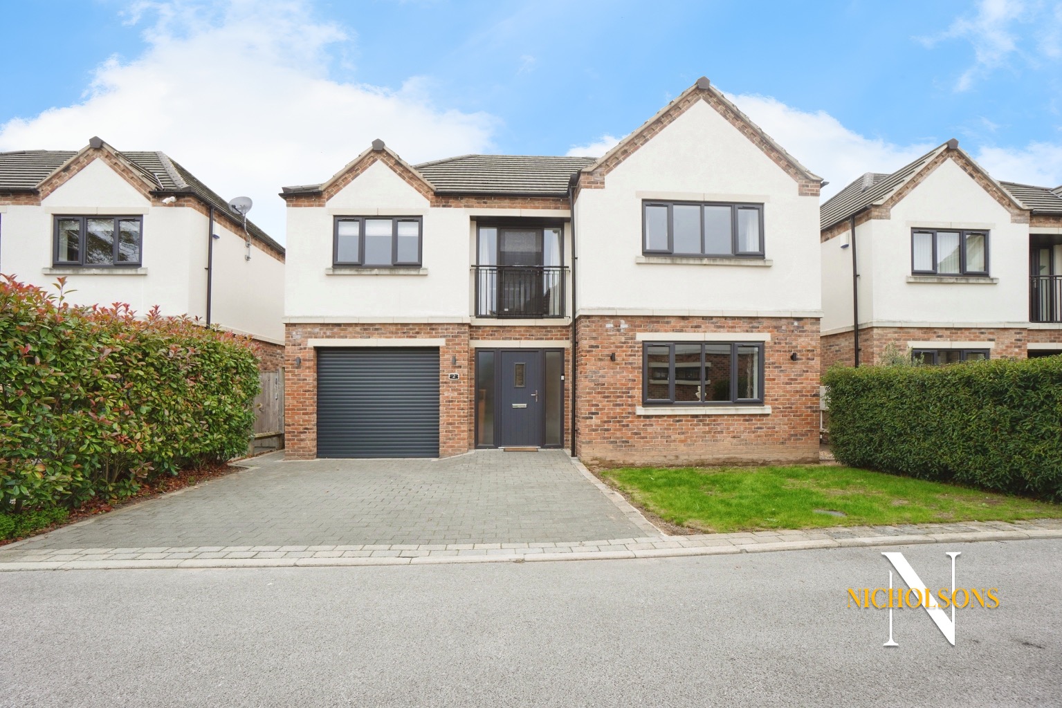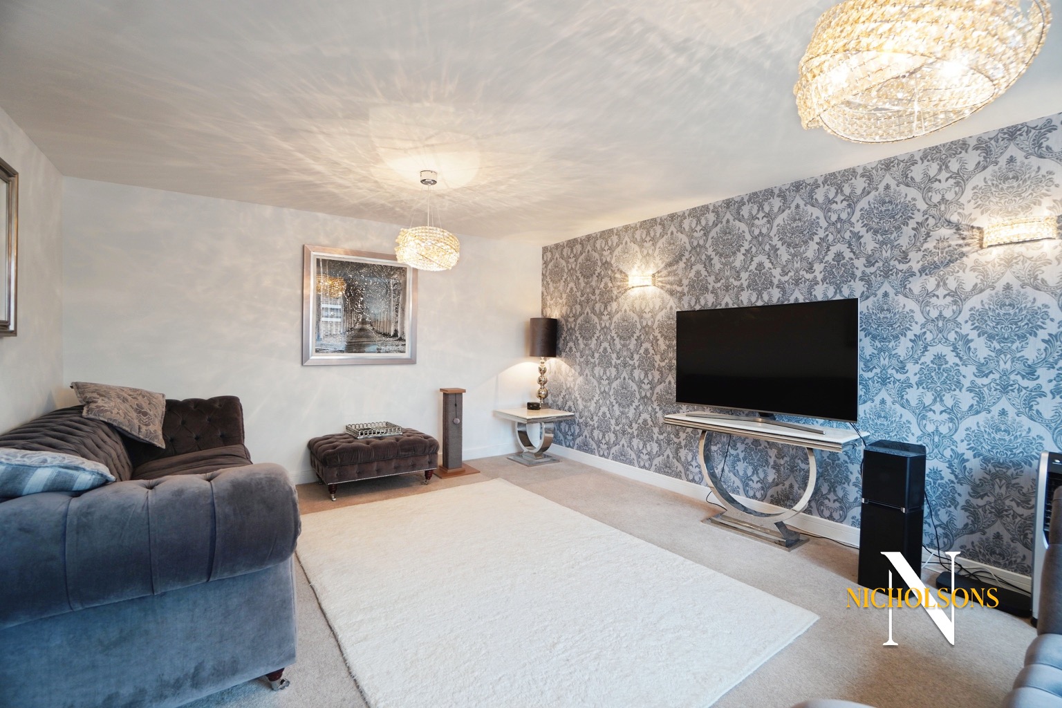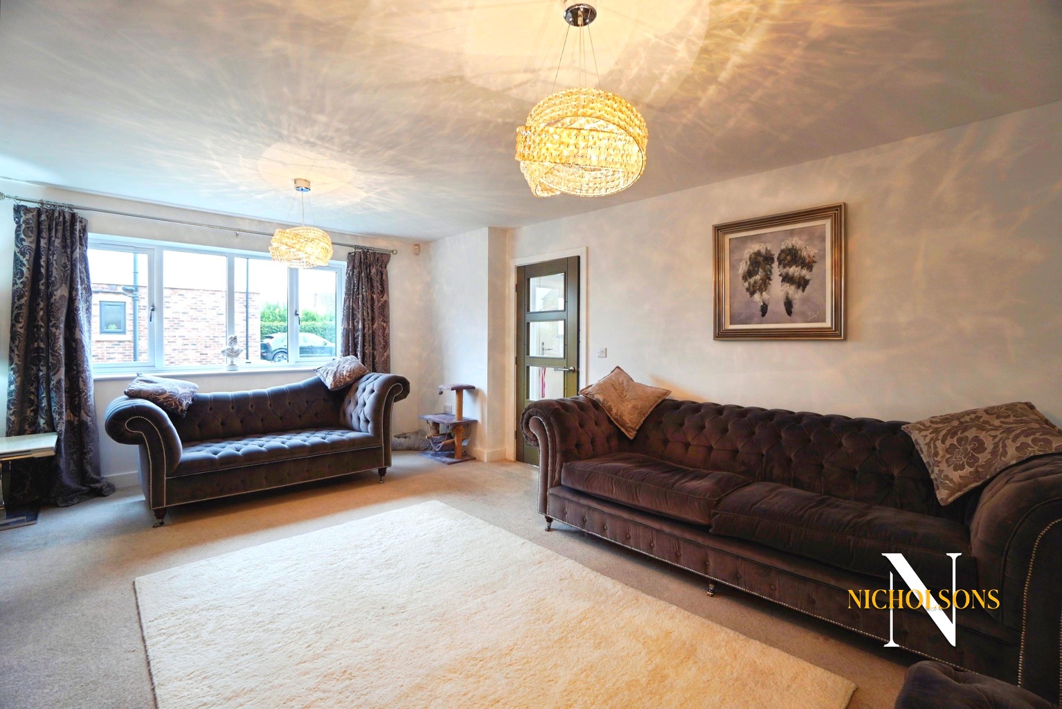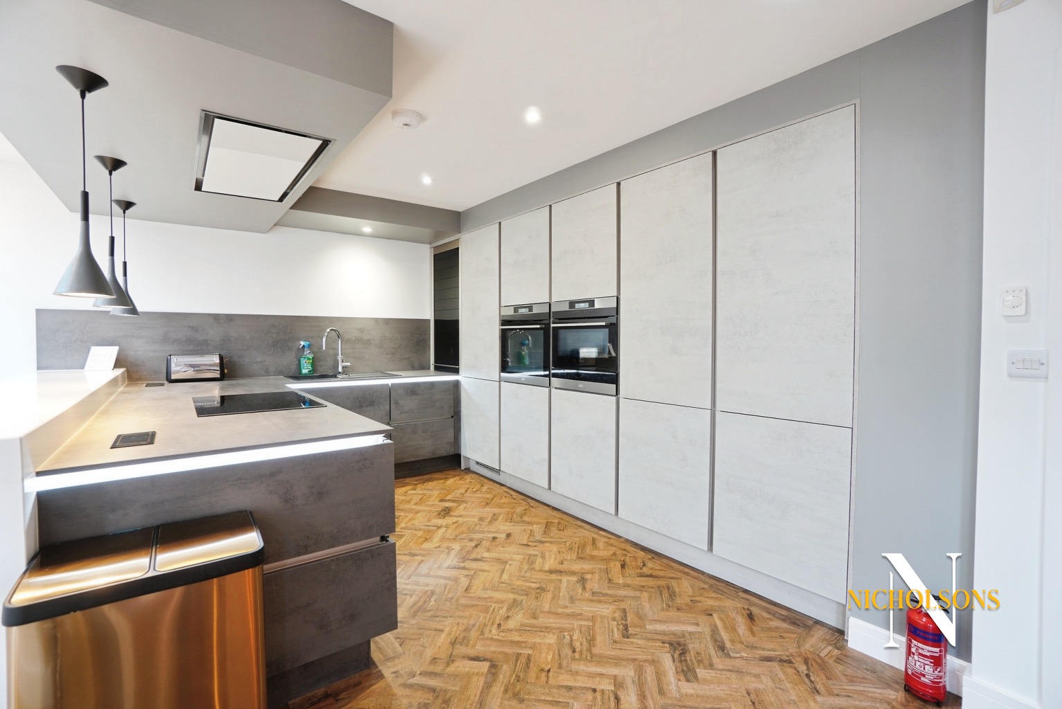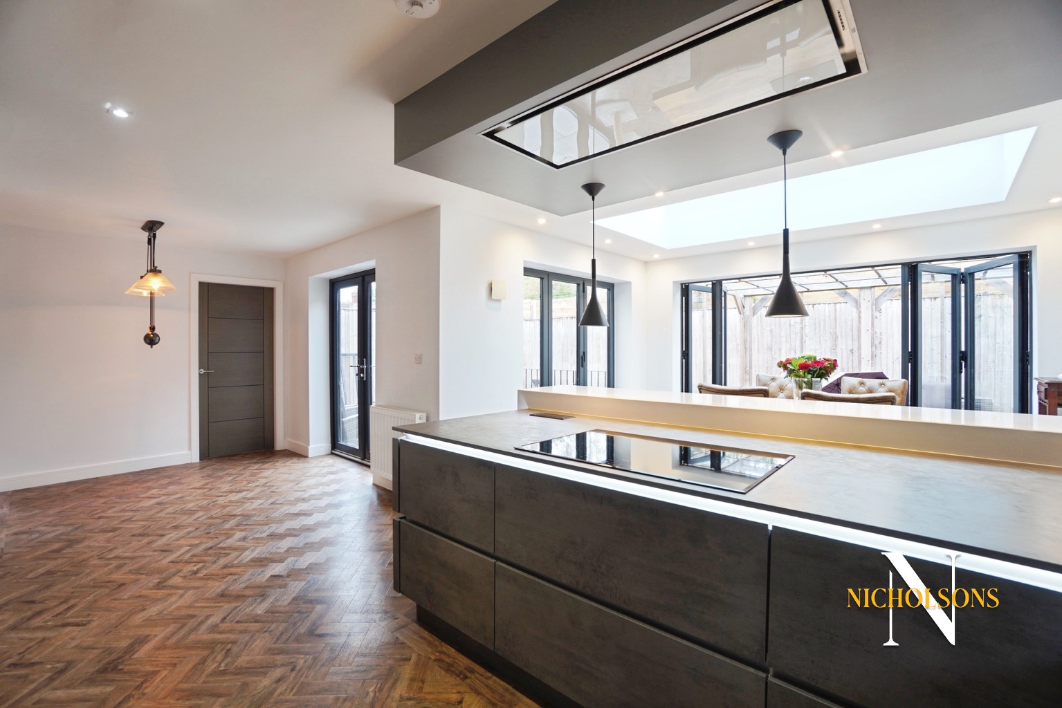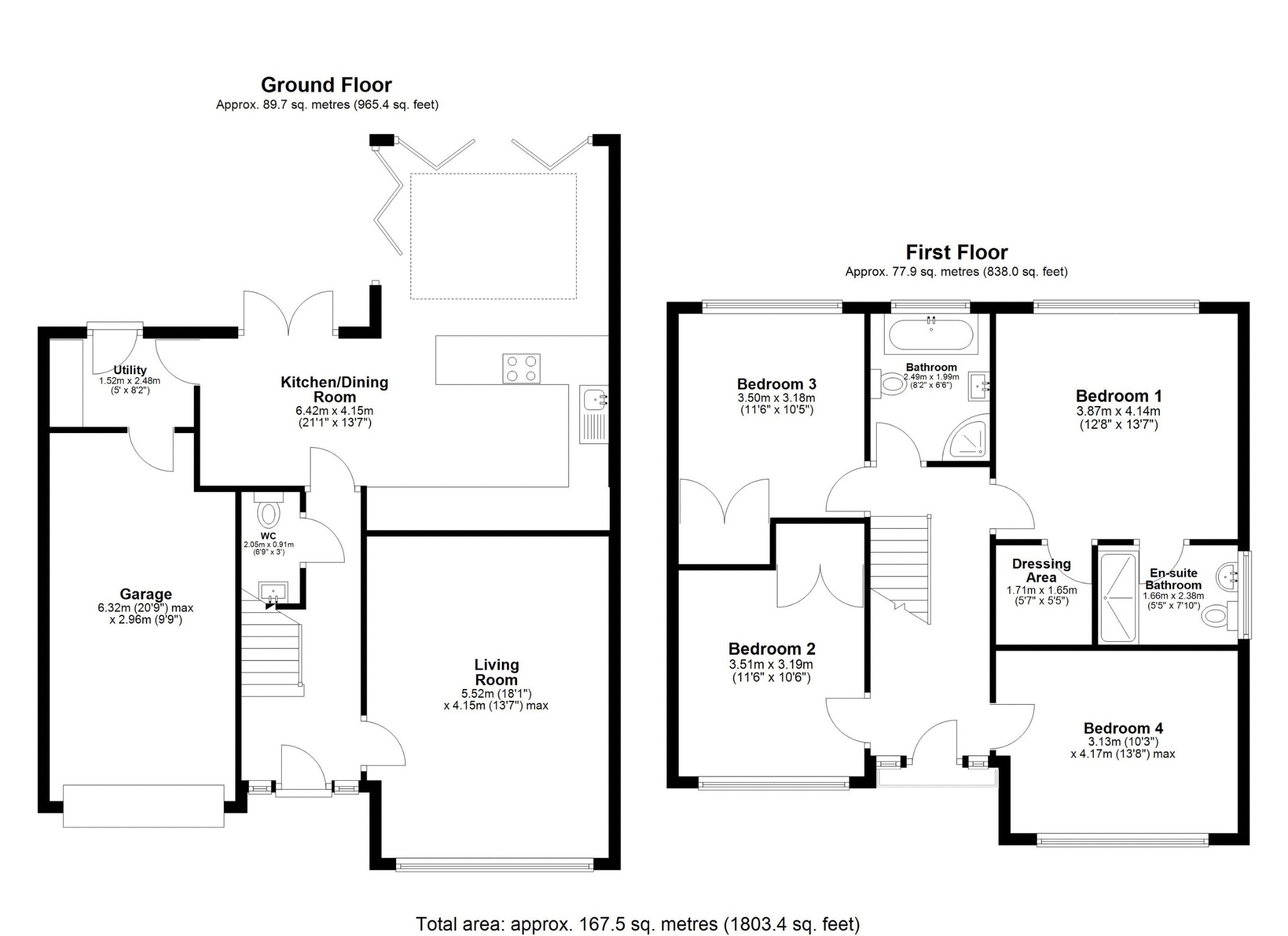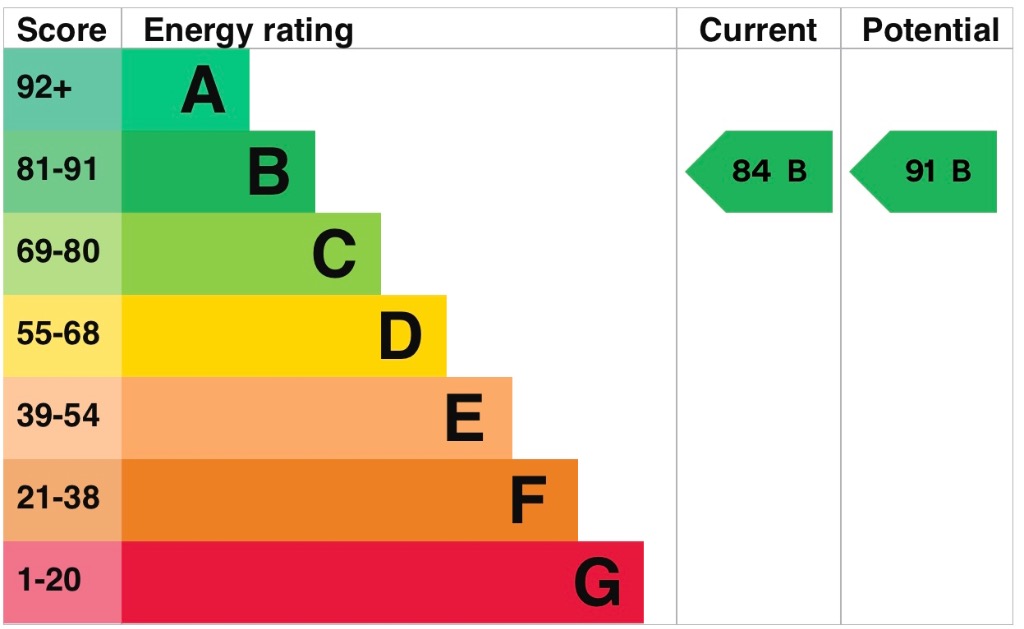Nestled within the highly desirable Merchants Fold, a tranquil cul-de-sac accessed via a private road in Retford, this exceptional four-bedroom detached family home presents an outstanding opportunity for discerning buyers. Offered for sale with offers in the region of £430,000, this property combines spacious, versatile living accommodation with a prime location, making it an ideal choice for growing families seeking comfort, convenience, and a peaceful environment.
Upon entering, you are greeted by a welcoming entrance hall that immediately conveys the property's beautifully decorated aesthetic, a theme consistently maintained throughout. The ground floor boasts two generous reception rooms, providing ample space for both relaxation and entertaining. The main lounge offers a comfortable retreat, perfect for unwinding after a long day, while the expansive living/kitchen/diner truly forms the heart of this home. This open-plan area is thoughtfully designed, creating a vibrant hub for family life, casual dining, and social gatherings. The kitchen itself is well-appointed, featuring contemporary fittings and sufficient workspace, seamlessly flowing into the dining and living areas. Natural light floods this space, enhancing its inviting atmosphere.
Practicality is also a key feature of the ground floor, which includes a convenient downstairs W/C, essential for family living, and a dedicated utility room. The utility room provides valuable additional storage and laundry facilities, helping to keep the main living areas clutter-free and organised. Direct access to the integral garage from within the property further enhances convenience, offering secure parking or additional storage solutions.
Ascending to the first floor, you will find four well-proportioned bedrooms, each offering a comfortable and private space. The master bedroom is a particular highlight, benefiting from its own private en-suite shower room, providing a luxurious touch and a private sanctuary for the homeowners. The remaining three bedrooms are all of a good size, suitable for children, guests, or even a home office, and are served by a stylish family bathroom, complete with modern fixtures and fittings.
Externally, the property continues to impress. To the front, a driveway provides ample off-road parking, leading to the integral garage. The rear of the property features an enclosed garden, offering a safe and private outdoor space for children to play, for al fresco dining, or simply for enjoying the warmer months. The garden is designed for ease of maintenance, allowing residents to maximise their leisure time.
The location of Merchants Fold is highly advantageous. Situated within a quiet cul-de-sac, residents benefit from reduced traffic and a sense of community. The private road access adds an extra layer of exclusivity and tranquillity. Furthermore, the property is enviably close to local shops, providing easy access to everyday essentials, and a selection of reputable schools, making the morning routine considerably simpler for families. Retford itself is a charming market town with a range of amenities, including independent shops, supermarkets, cafes, restaurants, and excellent transport links, including a mainline train station offering direct services to London King's Cross.
This detached family home is presented in immaculate condition, beautifully decorated throughout, and ready for its new owners to move straight in. With its generous living spaces, desirable features, and superb location, early viewing is highly recommended to fully appreciate all that this wonderful property has to offer.
Accommodation
Living Room
5.52m x 4.15m
Kitchen/Diner
6.42m x 4.15m
Utility
1.52m x 2.48mx
Downstairs W/C
2.05m x 0.91m
Garage
6.32m x 2.96m
Bedroom 1
3.87m x 4.14m
En-suite
1.66m x 2.38m
Dressing Area
1.71m x 1.65m
Bedroom 2
3.51m x 3.19m
Bedroom 3
3.50m x 3.18m
Bedroom 4
3.13m x 4.17m
Bathroom
2.49m x 1.99m
General Remarks and Stipulations
Tenure and Possession: The Property is Freehold and vacant possession will be given upon completion.
Council Tax: We are advised by Bassetlaw District Council that this property is in Band E
Services: Mains water, electricity and drainage are connected along with a gas fired central heating system. Please note, we have not tested the services or appliances in this property, accordingly we strongly advise prospective buyers to commission their own survey or service reports before finalising their offer to purchase.
Floor-plans: The floorplans within these particulars are for identification purposes only, they are representational and are not to scale. Accuracy and proportions should be checked by prospective purchasers at the property.
Money Laundering Regulations: In accordance with Anti Money Laundering Regulations, buyers will be required to provide proof of identity once an offer has been accepted (subject to contract) prior to solicitors being instructed. Please note there is a charge of £25 (plus VAT) per buyer which is payable upfront and is none refundable under any circumstances.
General: Whilst every care has been taken with the preparation of these particulars, they are only a general guide to the property. These Particulars do not constitute a contract or part of a contract
