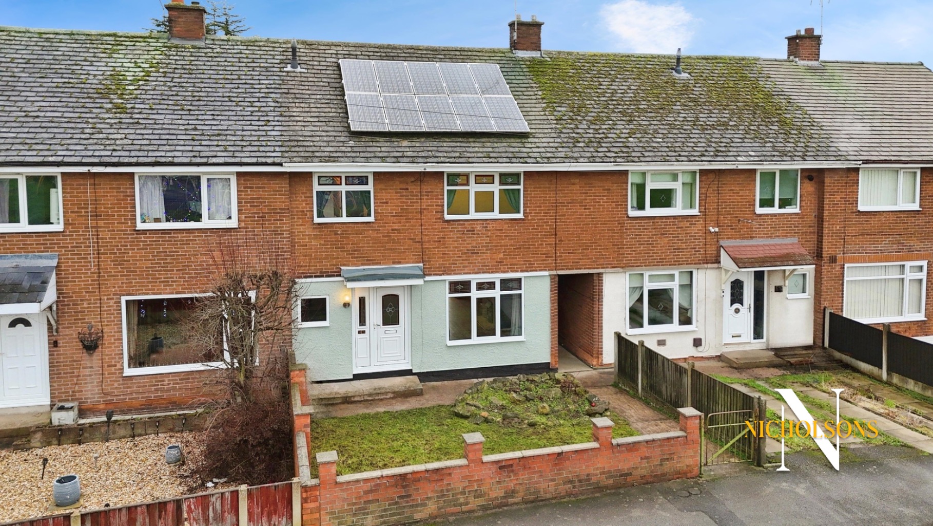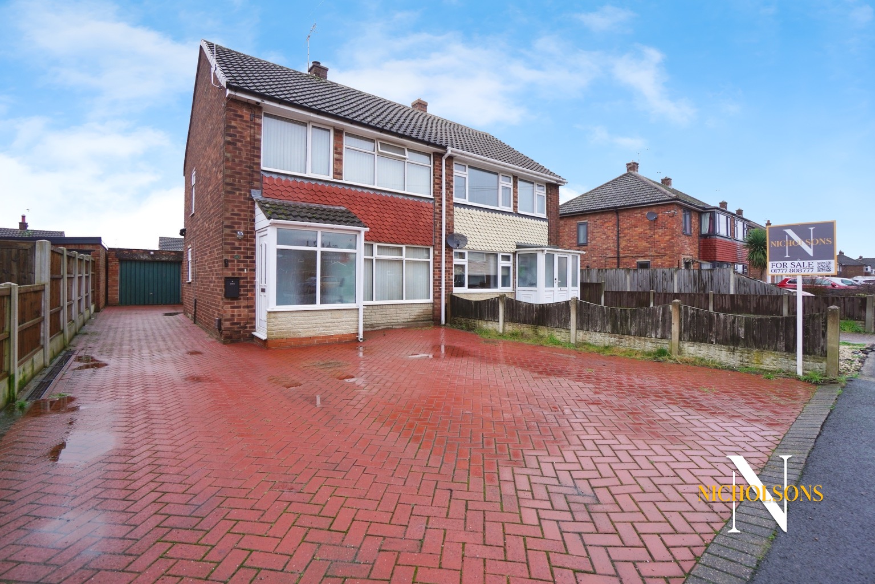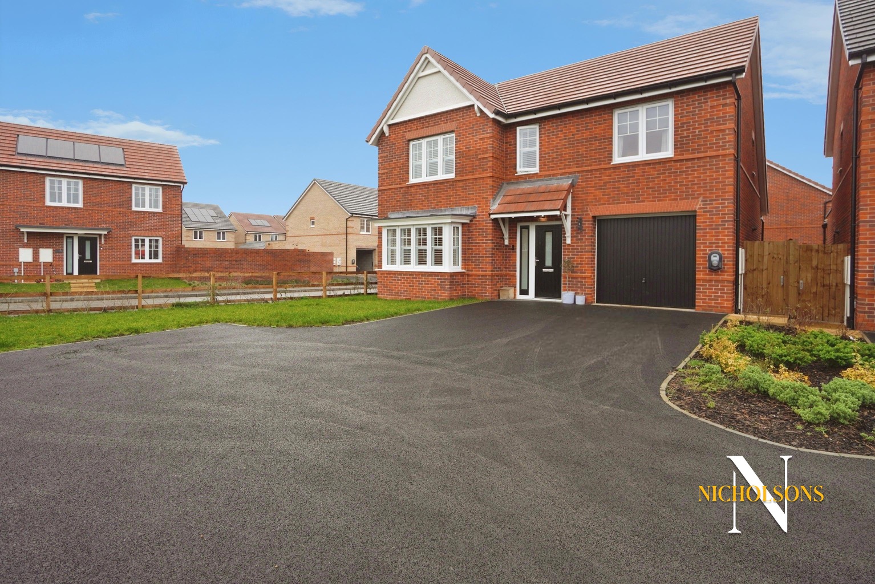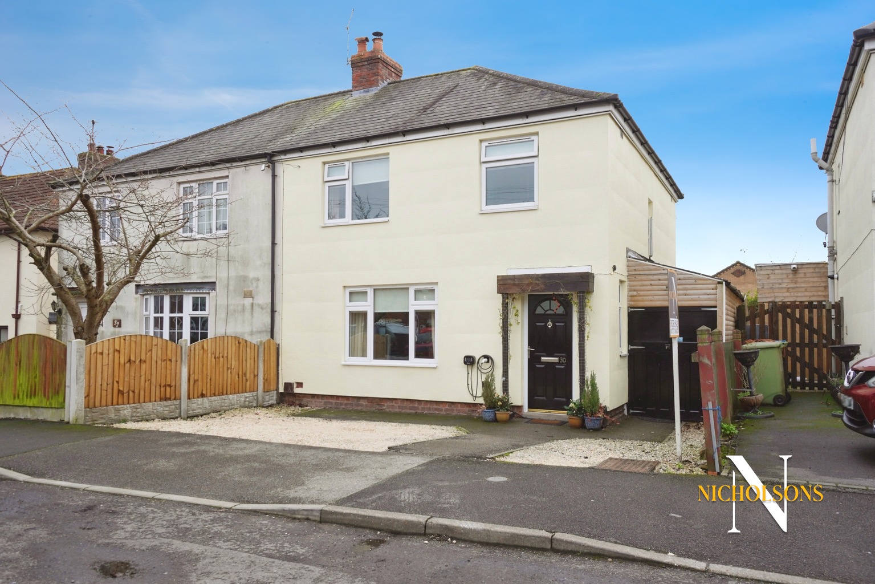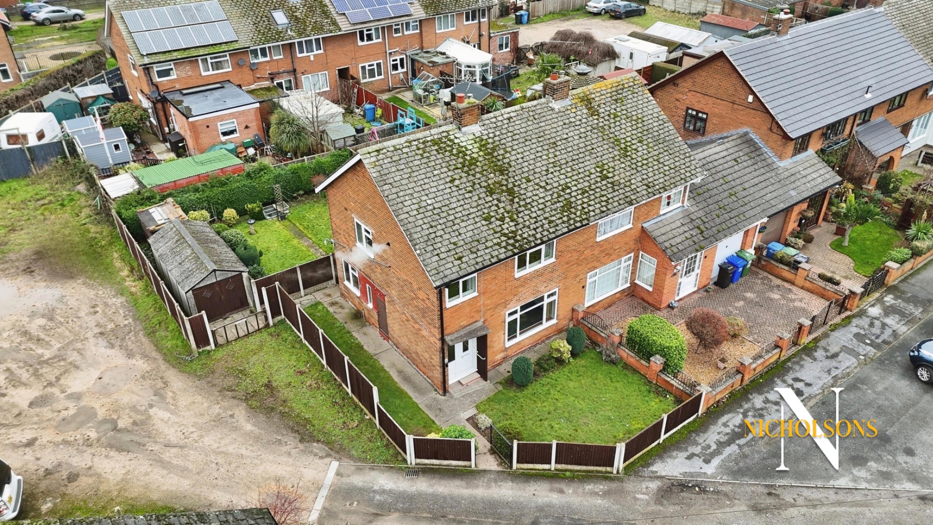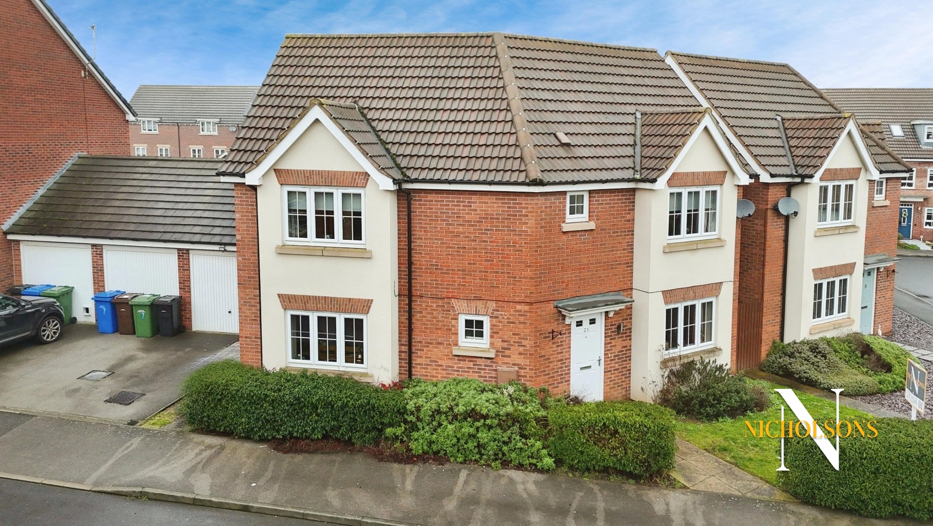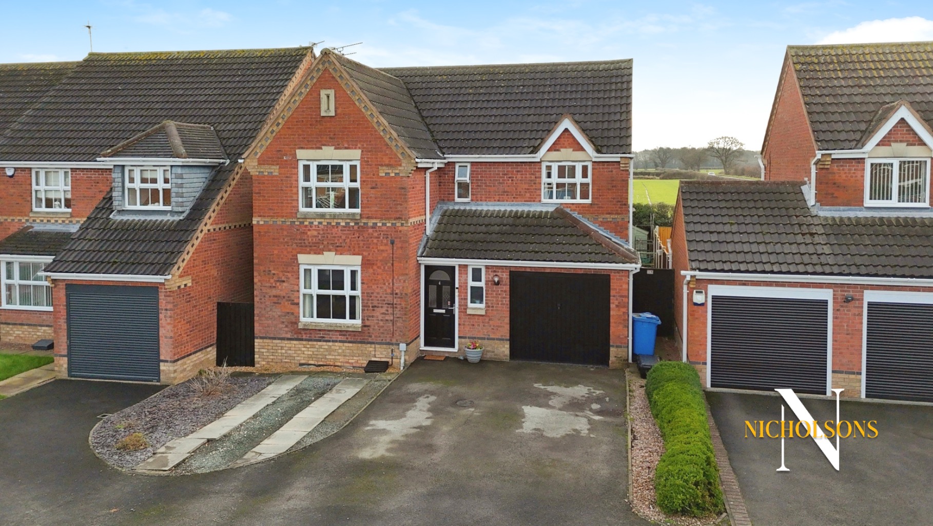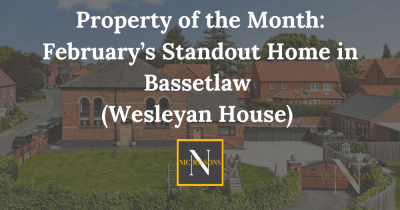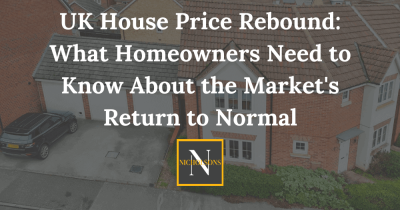Properties For Sale
71 Results
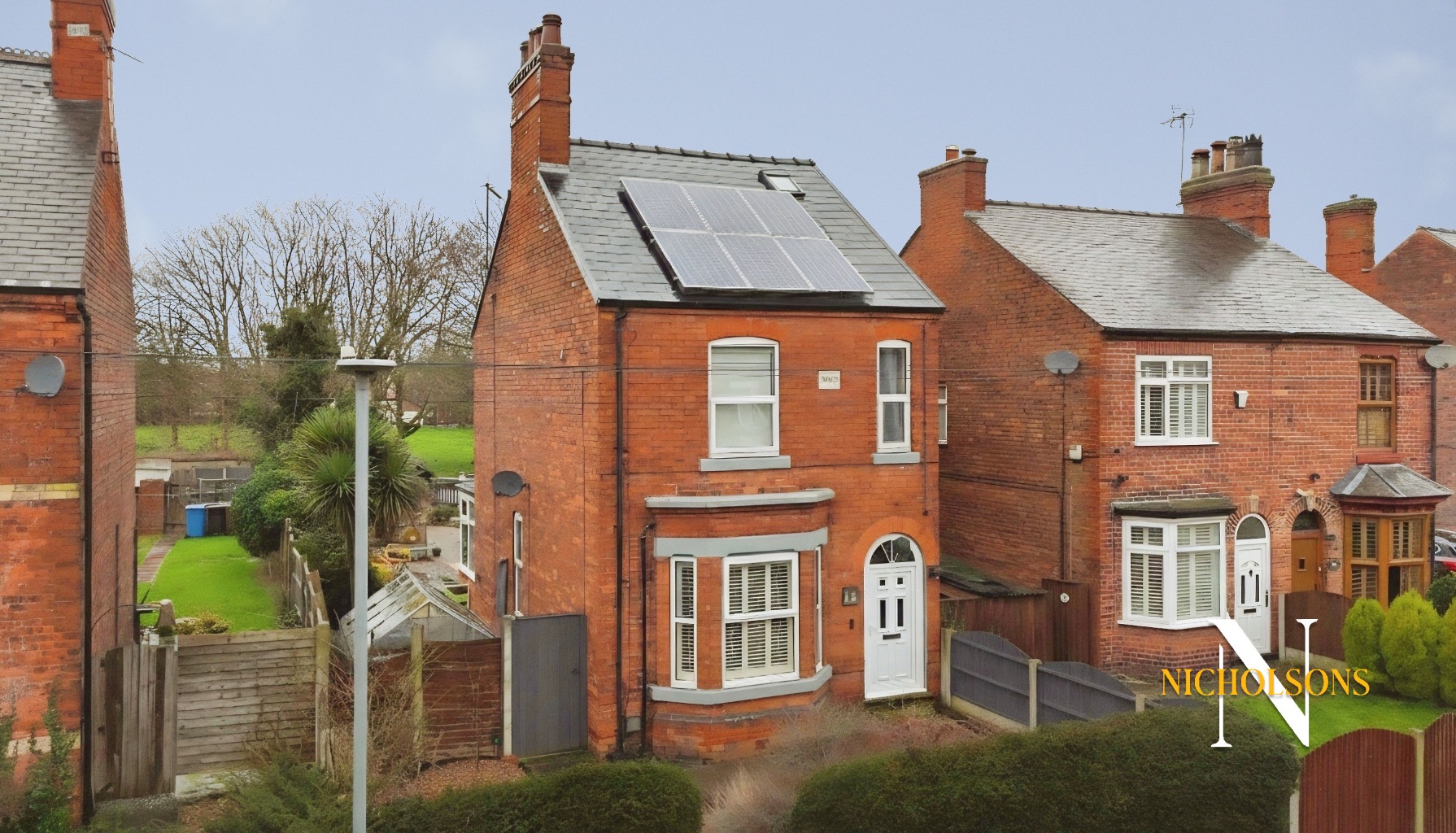
Pre-market Property
Beautifully Presented Victorian Canal-Side Detached Home Full Of Character & Modern Comforts
A beautiful canal side property on the edge of Retford town centre on Pennington Walk
This is a pre-market property. You need to create an account and register to our property alerts in order to view it.
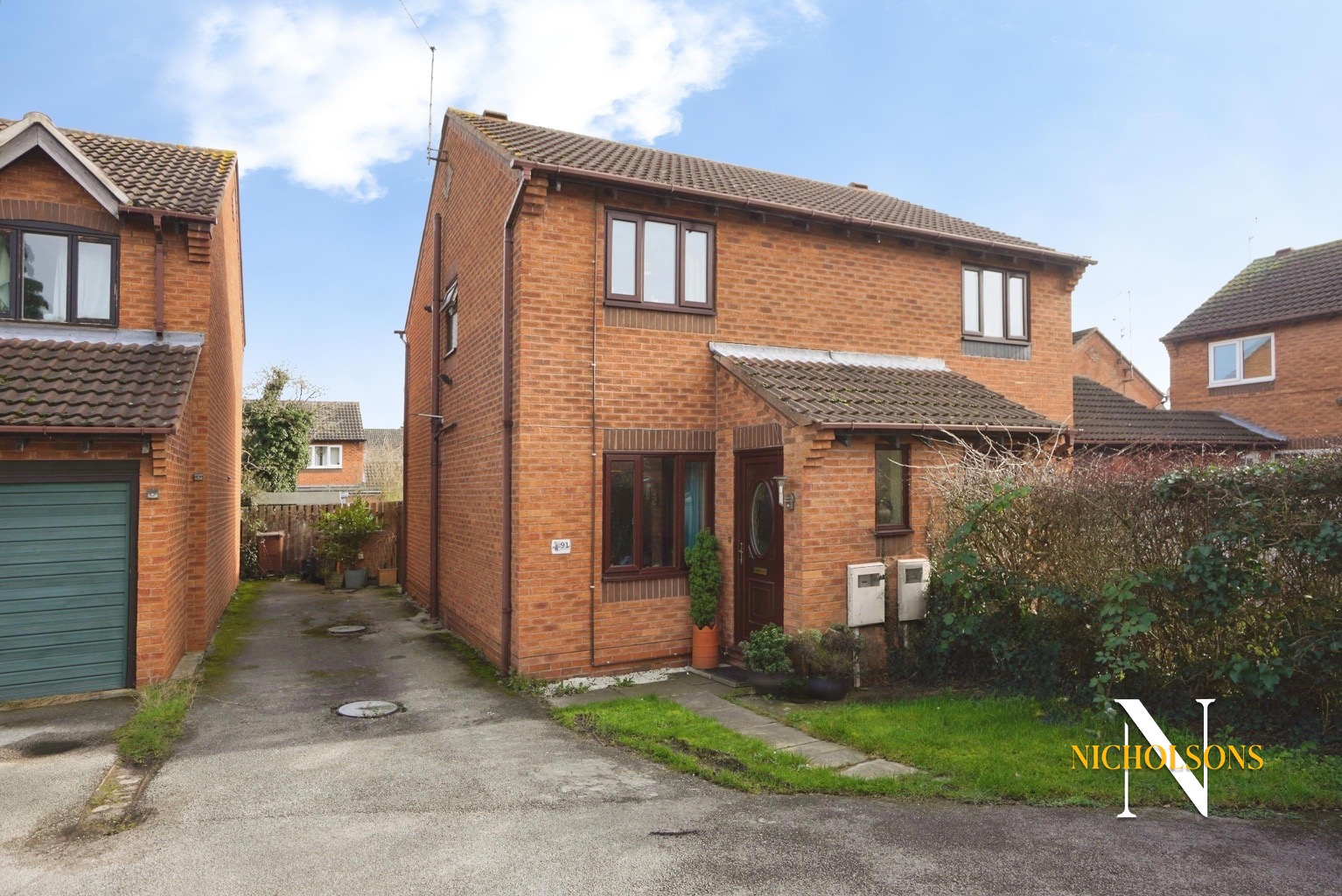
Pre-market Property
Modern and Well Presented 2 Bed Home on Peaceful Cul-De-Sac - Perfect First Time Buy or Investment
A modern well presented semi - perfect for first time buyers or investors on Holdenby Close
This is a pre-market property. You need to create an account and register to our property alerts in order to view it.
Maximise Your Property’s Potential
Looking to sell or let your home? Nicholsons offers innovative marketing, including presenter-led videos, interactive virtual tours and pre-market alerts, ensuring maximum exposure and the best return. Let our expert team guide you through a smooth, hassle-free transaction with SecureMove today.
Why Register To Heads Up Alerts
Ever missed out on the perfect property just because you heard about it too late, or the Estate Agent didn’t tell you about it as it was slightly outside of your criteria? Never miss out again by using our “Heads Up Property Alerts”.
What Makes Us Different
With Nicholsons expert marketing and cutting-edge technology, your property will stand out from the crowd. From stunning visuals to global exposure, we ensure maximum interest right from the start and with SecureMove we minimise the risk of your sale falling through. Don’t settle for ordinary – let us help you achieve extraordinary results. Book a valuation today and see the difference!
Have you ever experienced a property transaction fall through?
If you have you will know how stressful and costly this can be. Whether you’re a seller or a buyer - until the point where sale contracts are exchanged, either party can withdraw from a property transaction without giving a reason. There is no route of recourse or compensation available to the innocent party. Currently - just under two in every five sales that are agreed nationally fail to reach exchange of sale contracts*. The loss of your sale and/or the purchase of your dream home is incredibly stressful. Finding another buyer and then re-securing your purchase, or finding another property that suits your needs is often difficult, and with abortive legal fees, lost search and survey fees the costs can comfortably be into the thousands. But there is a better way…… To combat this we have implemented the SecureMove process to make property sales quicker, more efficient and more reliable. This makes Nicholsons the safest agent in the area - reducing the chances of your sale or purchase falling through to just one in every twenty.
Property Exposure
Maximising property exposure is essential as it gives a home seller the best possible chance of selling their property and getting the best price the market can deliver. Our job here is to put a client's property on as many screens and in front of as many eyes as possible, so we employ a specialist media team and experts in social media advertising to do this. Through our virtual tours and presenter-led videos, we then ensure that the buyers that we introduce to our client's properties understand the size, layout and position of the property, ahead of their viewing, meaning that only serious buyers, who understand the property fully book a viewing. Since employing these methods we have seen a significant reduction in the average number of viewings that it takes for our clients to agree a sale.
