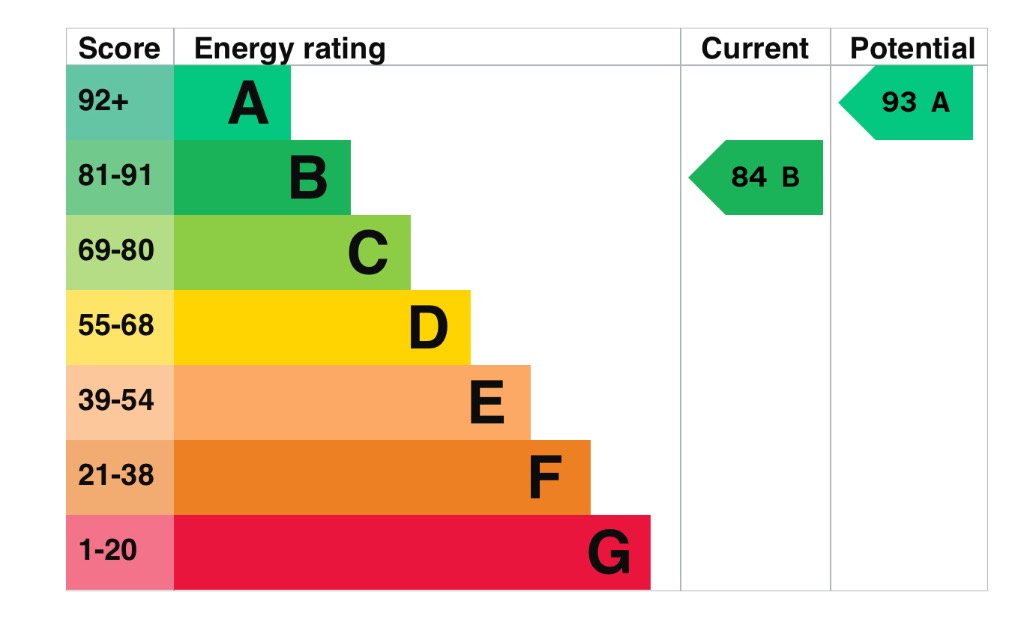Welcome to your dream home on Harlequin Drive, Worksop! This modern four-bedroom detached property is sure to impress with its stylish design, convenient amenities, and sought-after location.
As you step inside this immaculate three-storey home, you are greeted by a welcoming entrance hall, leading you to the heart of the house. The ground floor boasts two spacious reception rooms, perfect for entertaining guests or creating separate living areas for the family. The space is flooded with natural light, creating an open and airy ambiance.
Upstairs, you will discover four generously sized bedrooms, offering plenty of space for your growing family or guests. The master bedroom benefits from its own en-suite bathroom, providing privacy and convenience. Additionally, there is a family bathroom on this floor, perfect for minimizing morning chaos during peak times, as well as a separate shower room on the second floor, ensuring everyone's needs are met.
Step outside to your very own landscaped enclosed garden, a serene retreat where you can relax, play, or entertain. This private oasis is perfect for summer barbecues with family and friends, creating lasting memories in the comfort of your own space.
With a garage and off-road parking, you'll have plenty of room for multiple vehicles, ensuring convenience and peace of mind. The property's location in a sought-after part of Worksop adds further appeal, with easy access to local amenities, schools, and transport links.
This house has been lovingly maintained and beautifully presented throughout, leaving nothing for you to do except move in and enjoy the comfort and style this home has to offer.
Don't miss out on the chance to make this stunning property your forever home. Contact us today to arrange a viewing and start the journey to creating lasting memories in this exquisite Worksop residence.
General Remarks and Stipulations:
Council Tax: We are advised by Bassetlaw District Council that this property is in Band D
Services: Mains water, electricity and drainage are connected along with a gas fired central heating system.
Floorplans: The floorplans within these particulars are for identification purposes only, they are representational and are not to scale. Accuracy and proportions should be checked by prospective purchasers at the property.
Referencing: Prospective tenants wishing to apply, will be required to pass referencing checks. Tenants will be required to provide proof of identity once an offer has been accepted (subject to contract) and provide proof of their right to rent. Referencing includes a credit check, proof of income check and a previous landlord / letting agent check.
Reservation fee: Once your application is accepted, a reservation fee equivalent to 1 weeks rent will be payable. Providing your referencing is acceptable and your tenancy proceeds the reservation fee will count towards your first months rent. If your referencing is unsuccessful, or you fail to take up residency in the property your reservation fee will be non-refundable.
General: Whilst every care has been taken with the preparation of these particulars, they are only a general guide to the property. These Particulars do not constitute a contract or part of a contract.






